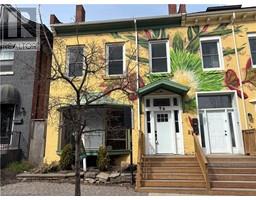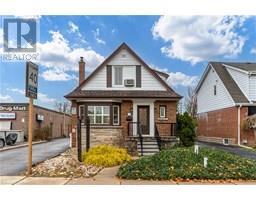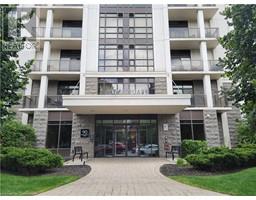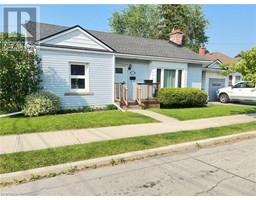53 HOUGHTON Avenue N 201 - Crown Point, Hamilton, Ontario, CA
Address: 53 HOUGHTON Avenue N, Hamilton, Ontario
Summary Report Property
- MKT ID40726046
- Building TypeHouse
- Property TypeSingle Family
- StatusRent
- Added9 weeks ago
- Bedrooms2
- Bathrooms2
- AreaNo Data sq. ft.
- DirectionNo Data
- Added On16 Jun 2025
Property Overview
Welcome to 53 Houghton Ave N! Step inside this cute and cozy 1.5 storey home boasting 2 bed (2nd bed is more suited for office/den space or children's room) 2 bath in the heart of Hamilton. Enter through the large foyer leading to the eat in kitchen with an oversized, open concept living and dining area equipped with a stylish feature wall and double-doors bringing in loads of natural light. This place packs a punch with the master bedroom large enough for a king bed on main floor, overseeing the great backyard with patio area and oversized storage shed. 2 full bathrooms, additional den area or kids room upstairs and main floor laundry round out this spectacular dwelling! Perfect starter home for couples or individuals looking for more space. 2024 AC & Water Heater. Front drive parking for 2 vehicles. Great family friendly location in Crown Point, conveniently located near highways, shopping, schools and bus stops! Available July 1st, tenant to pay all utilities(gas, water, hydro, water heater rental). (id:51532)
Tags
| Property Summary |
|---|
| Building |
|---|
| Land |
|---|
| Level | Rooms | Dimensions |
|---|---|---|
| Second level | 4pc Bathroom | 5'1'' x 10'3'' |
| Bedroom | 11'5'' x 8'9'' | |
| Main level | Primary Bedroom | 12'10'' x 10'8'' |
| 3pc Bathroom | 4'6'' x 9'10'' | |
| Living room/Dining room | 12'10'' x 18'3'' | |
| Kitchen | 10'4'' x 14'4'' | |
| Foyer | 10'8'' x 11'2'' |
| Features | |||||
|---|---|---|---|---|---|
| Paved driveway | Dishwasher | Dryer | |||
| Refrigerator | Stove | Washer | |||
| Central air conditioning | |||||














































