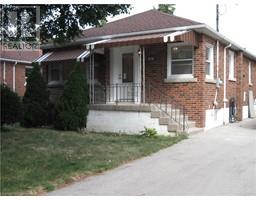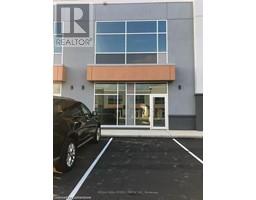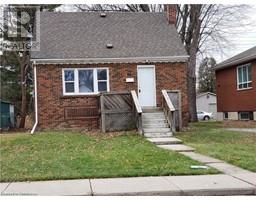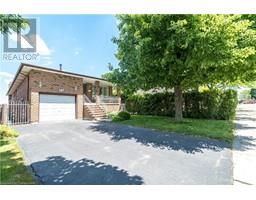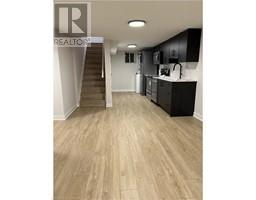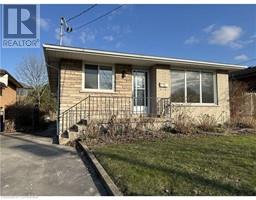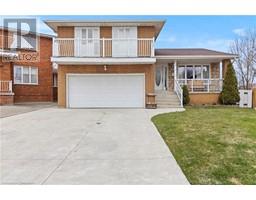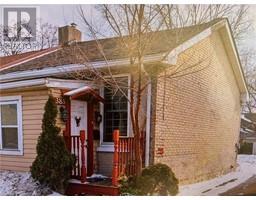59 EAST 44TH Street Unit# Upper 250 - Sunninghill, Hamilton, Ontario, CA
Address: 59 EAST 44TH Street Unit# Upper, Hamilton, Ontario
Summary Report Property
- MKT ID40714070
- Building TypeHouse
- Property TypeSingle Family
- StatusRent
- Added3 weeks ago
- Bedrooms3
- Bathrooms1
- AreaNo Data sq. ft.
- DirectionNo Data
- Added On09 Apr 2025
Property Overview
Welcome to the upper level of 59 East 44th Street, a well-appointed three-bedroom unit in the heart of Hamilton’s desirable Sunninghill neighborhood. This charming bungalow offers over 1,000 square feet of bright, comfortable living space featuring a spacious layout, updated kitchen with full-sized appliances, and a modern bathroom. Enjoy the convenience of in-suite laundry, central air conditioning, and gas forced air heating, along with a private driveway for one vehicle. Perfectly located on a quiet residential street, this home is within close proximity to parks, schools, transit, and all major amenities. Ideal for AAA tenants, this unit will be available for occupancy starting June 1, 2025. Credit check, employment verification, references, and a completed rental application are required. This is a great opportunity to enjoy peaceful living in a family-friendly area—schedule your private viewing today! (id:51532)
Tags
| Property Summary |
|---|
| Building |
|---|
| Land |
|---|
| Level | Rooms | Dimensions |
|---|---|---|
| Main level | 4pc Bathroom | Measurements not available |
| Primary Bedroom | 10'10'' x 10'9'' | |
| Bedroom | 11'10'' x 9'0'' | |
| Bedroom | 10'9'' x 9'0'' | |
| Kitchen | 16'6'' x 11'10'' | |
| Living room | 17'9'' x 10'11'' |
| Features | |||||
|---|---|---|---|---|---|
| Paved driveway | Dishwasher | Dryer | |||
| Refrigerator | Stove | Washer | |||
| Central air conditioning | |||||












