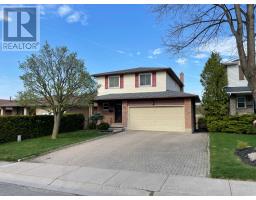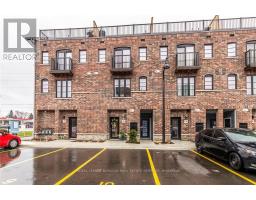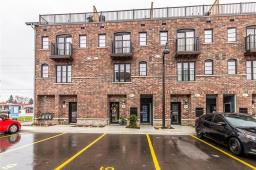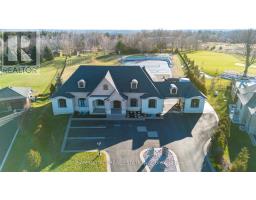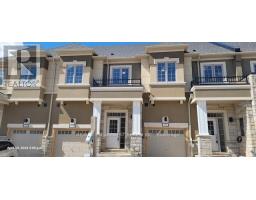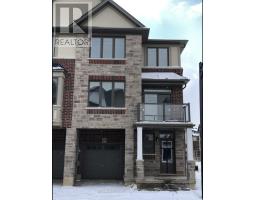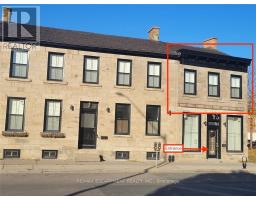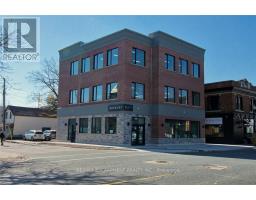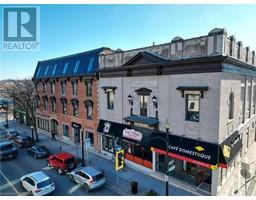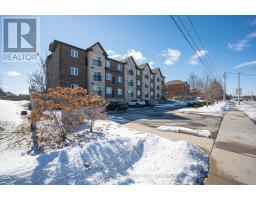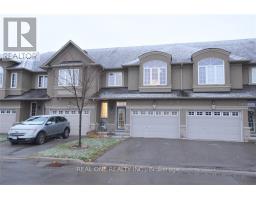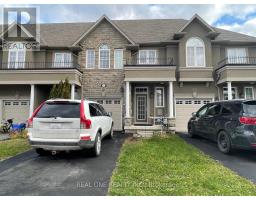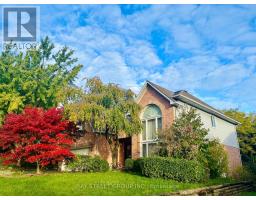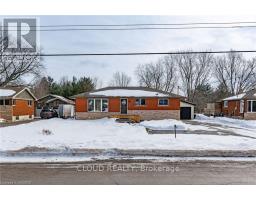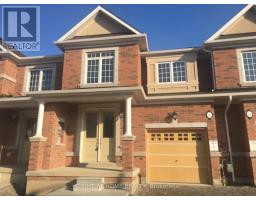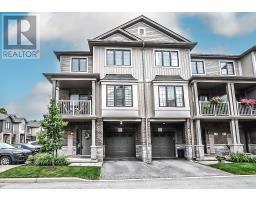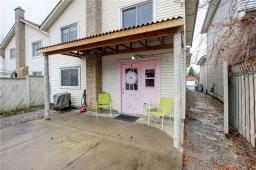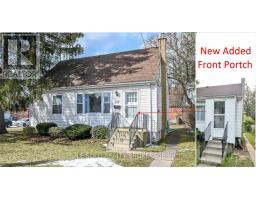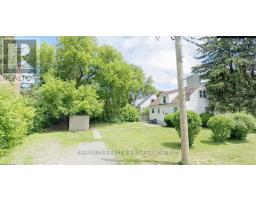64 ANTHONY Street, Hamilton, Ontario, CA
Address: 64 ANTHONY Street, Hamilton, Ontario
Summary Report Property
- MKT IDH4185474
- Building TypeHouse
- Property TypeSingle Family
- StatusRent
- Added11 weeks ago
- Bedrooms3
- Bathrooms3
- AreaNo Data sq. ft.
- DirectionNo Data
- Added On15 Feb 2024
Property Overview
Beautiful 3 bedroom/3 bathroom detached home in the Gurnett neighbourhood of Hamilton Mountain. This property features a double garage with a huge driveway as well as large backyard perfect for entertaining. As you walk through the front door to the main level you will be greeted with a beautiful winding staircase with skylight flooding the main level with natural light. Enjoy the gorgeous eat-in kitchen with timeless white cabinets, stunning quartz counters with breakfast bar overlooking spacious living/dining rooms. 2nd Floor features partially updated bathrooms with newer heated floors and vanities with quartz counter tops. Bonus features include: 2 year old washer/dryer/fridge, hardwood floors, potlights, walkout basement and more! Close to all amenities and services including schools, shops, restaurants and parks. This is the perfect place for AAA tenants to call home! (id:51532)
Tags
| Property Summary |
|---|
| Building |
|---|
| Level | Rooms | Dimensions |
|---|---|---|
| Second level | 5pc Bathroom | Measurements not available |
| Bedroom | 11' 9'' x 11' 7'' | |
| Bedroom | 15' 3'' x 11' 1'' | |
| 4pc Ensuite bath | Measurements not available | |
| Primary Bedroom | 16' 4'' x 11' 4'' | |
| Basement | Laundry room | 7' 1'' x 5' 1'' |
| Recreation room | 21' 6'' x 19' 5'' | |
| Utility room | 11' 11'' x 10' 4'' | |
| Ground level | 2pc Bathroom | Measurements not available |
| Living room/Dining room | 19' 11'' x 10' 11'' | |
| Eat in kitchen | 10' 9'' x 10' 5'' | |
| Kitchen | 17' 5'' x 10' 9'' |
| Features | |||||
|---|---|---|---|---|---|
| No Pet Home | Interlocked | Central air conditioning | |||





















