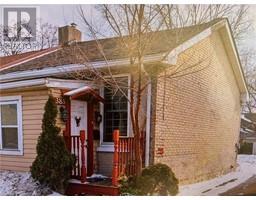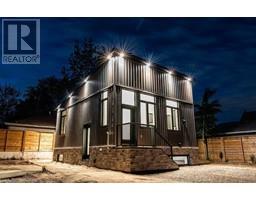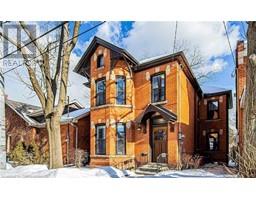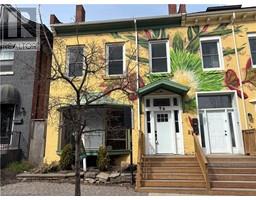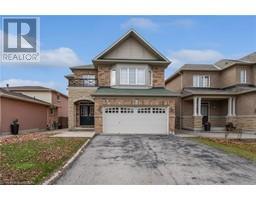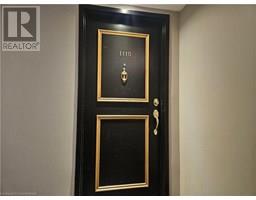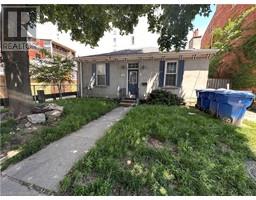69 BENSLEY Lane 150 - Mountview, Hamilton, Ontario, CA
Address: 69 BENSLEY Lane, Hamilton, Ontario
3 Beds3 BathsNo Data sqftStatus: Rent Views : 864
Price
$3,300
Summary Report Property
- MKT ID40747041
- Building TypeRow / Townhouse
- Property TypeSingle Family
- StatusRent
- Added11 hours ago
- Bedrooms3
- Bathrooms3
- AreaNo Data sq. ft.
- DirectionNo Data
- Added On03 Jul 2025
Property Overview
Luxury townhouse in the heart of Hamilton, ON! Located in the amazing Mountainview neighbourhood, this home is surrounded by scenic trails, top-rated schools, convenient highway access, Mohawk College, McMaster University, and the Meadowlands shopping area.Inside, youll find an open-concept living space with modern light fixtures and a stunning kitchen featuring quartz countertops and stainless steel appliances. The second floor offers three spacious bedrooms, two full bathroomsincluding a luxurious ensuite with heated floorsand a convenient half-bath. Laundry is also located on the second floor. Plus, enjoy the added bonus of a walkout basement! (id:51532)
Tags
| Property Summary |
|---|
Property Type
Single Family
Building Type
Row / Townhouse
Storeys
2
Square Footage
1472 sqft
Subdivision Name
150 - Mountview
Title
Freehold
Land Size
under 1/2 acre
Built in
2023
Parking Type
Attached Garage
| Building |
|---|
Bedrooms
Above Grade
3
Bathrooms
Total
3
Partial
1
Interior Features
Appliances Included
Dishwasher, Dryer, Refrigerator, Stove, Washer
Basement Type
Full (Unfinished)
Building Features
Features
Paved driveway
Foundation Type
Poured Concrete
Style
Attached
Architecture Style
2 Level
Square Footage
1472 sqft
Rental Equipment
Water Heater
Heating & Cooling
Cooling
Central air conditioning
Heating Type
Forced air
Utilities
Utility Sewer
Municipal sewage system
Water
Municipal water
Exterior Features
Exterior Finish
Aluminum siding, Brick, Stone
Neighbourhood Features
Community Features
Quiet Area, School Bus
Amenities Nearby
Place of Worship, Public Transit, Schools, Shopping
Maintenance or Condo Information
Maintenance Fees Include
Other, See Remarks
Parking
Parking Type
Attached Garage
Total Parking Spaces
2
| Land |
|---|
Other Property Information
Zoning Description
R1
| Level | Rooms | Dimensions |
|---|---|---|
| Second level | Laundry room | Measurements not available |
| 4pc Bathroom | Measurements not available | |
| Bedroom | 10'8'' x 11'8'' | |
| Bedroom | 9'4'' x 10'2'' | |
| 3pc Bathroom | Measurements not available | |
| Primary Bedroom | 12'0'' x 14'10'' | |
| Main level | 2pc Bathroom | Measurements not available |
| Dining room | 8'7'' x 8'0'' | |
| Kitchen | 8'5'' x 11'0'' | |
| Living room | 11'3'' x 19'0'' |
| Features | |||||
|---|---|---|---|---|---|
| Paved driveway | Attached Garage | Dishwasher | |||
| Dryer | Refrigerator | Stove | |||
| Washer | Central air conditioning | ||||






















