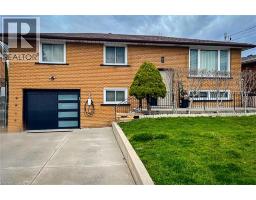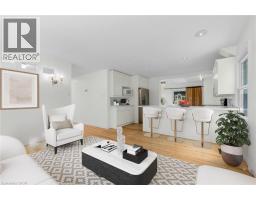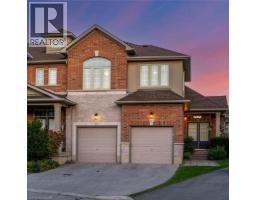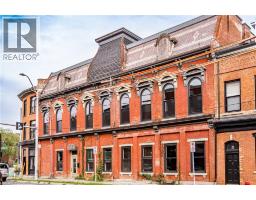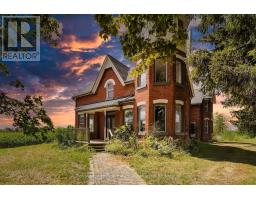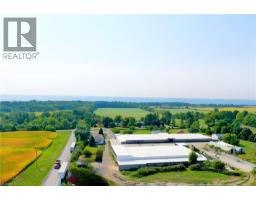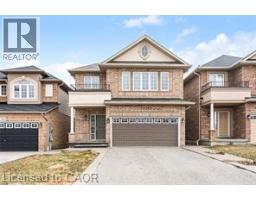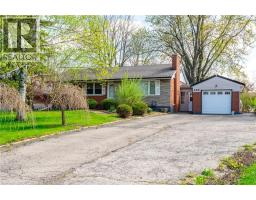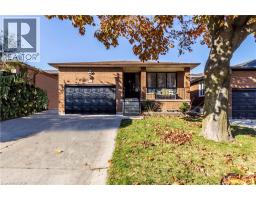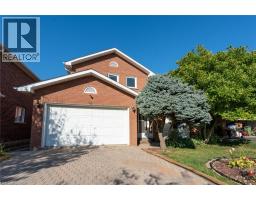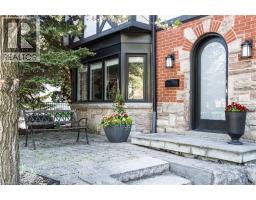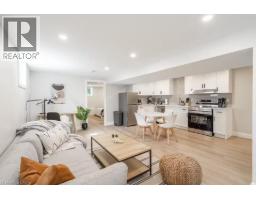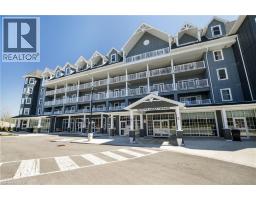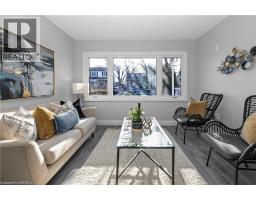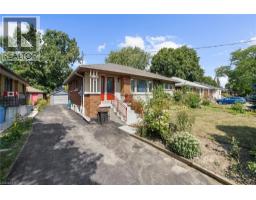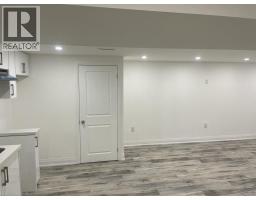69 PERIWINKLE DRIVE, Hamilton, Ontario, CA
Address: 69 PERIWINKLE DRIVE, Hamilton, Ontario
Summary Report Property
- MKT IDX12404333
- Building TypeRow / Townhouse
- Property TypeSingle Family
- StatusRent
- Added9 weeks ago
- Bedrooms3
- Bathrooms3
- AreaNo Data sq. ft.
- DirectionNo Data
- Added On15 Sep 2025
Property Overview
Discover this beautifully maintained 3-bedroom, 3-bathroom corner townhome that lives like a semi-detached home. Nestled on a premium lot with no neighbors on one side, this property offers privacy, scenic field views, and a rare blend of country charm in an urban setting. Interior Highlights- Bright, open-concept main floor with hardwood flooring- Modern kitchen featuring stainless steel GE appliances- Convenient second-floor laundry with Maytag washer & dryer- Expansive primary suite with walk-in closet and spa-style Jacuzzi tub Outdoor Features- Walk-out to a fully fenced backyard with patio, gazebo & garden shed- Ideal space for entertaining or relaxing in your private oasis - Built-in garage with direct access to the home- Close proximity to schools, daycare, parks & major highways This home offers the perfect balance of comfort, style, and convenience ideal for families or professionals seeking space and serenity without sacrificing location. Come Check this Out! (id:51532)
Tags
| Property Summary |
|---|
| Building |
|---|
| Land |
|---|
| Level | Rooms | Dimensions |
|---|---|---|
| Second level | Primary Bedroom | 4.57 m x 4.57 m |
| Bedroom 2 | 3.96 m x 3.37 m | |
| Bedroom 3 | 3.78 m x 3.7 m | |
| Laundry room | 2.18 m x 1.09 m | |
| Ground level | Living room | 7.41 m x 3.65 m |
| Dining room | 3.5 m x 3.2 m | |
| Kitchen | 3.5 m x 3.2 m |
| Features | |||||
|---|---|---|---|---|---|
| Gazebo | Garage | Garage door opener remote(s) | |||
| Central Vacuum | Central air conditioning | ||||





























