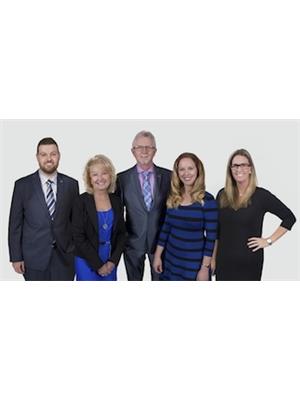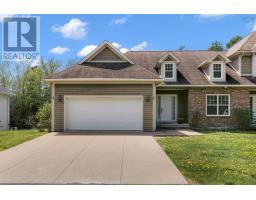116 Thompson Run, Hammonds Plains, Nova Scotia, CA
Address: 116 Thompson Run, Hammonds Plains, Nova Scotia
Summary Report Property
- MKT ID202515962
- Building TypeHouse
- Property TypeSingle Family
- StatusBuy
- Added13 hours ago
- Bedrooms4
- Bathrooms4
- Area2617 sq. ft.
- DirectionNo Data
- Added On04 Aug 2025
Property Overview
Located in beautiful Glen Arbour across from the 11th hole and walking distance to the Club House you'll love this stately two storey home. From the exposed aggregate walkway you enter the foyer which takes you to the formal dining and living rooms. The open concept kitchen has a bright bay window with door to the deck and open family room area with ductless heat pump. The upper level has a spacious primary bedroom with ductless heat pump, walk-in closet and en-suite bath. Two additional large bedrooms and an updated full bath complete this level. The lower level is perfect for entertaining with a rec room open to a large games room, bathroom, bedroom and laundry room. You'll love the walkout to the backyard patio area with steps that take you to the path to the river that leads to Beaver Lake. Enjoy this peaceful location and a bonus golf privileges are up to date. (id:51532)
Tags
| Property Summary |
|---|
| Building |
|---|
| Level | Rooms | Dimensions |
|---|---|---|
| Second level | Primary Bedroom | 12.2x18.4 |
| Ensuite (# pieces 2-6) | 7.9x10.6 | |
| Bedroom | 13.5x12.1 | |
| Bedroom | 15.9x11.5-Jog | |
| Bath (# pieces 1-6) | 8.4x5.2 | |
| Lower level | Recreational, Games room | 18.8x11.7 |
| Bedroom | 11.5x11.4 | |
| Bath (# pieces 1-6) | 6.5x4.11 | |
| Laundry room | 11.8x5.9 | |
| Games room | 22.11x11.4 | |
| Main level | Living room | 12x12 |
| Dining room | 12.2x12 | |
| Kitchen | 23.6x11.7 +jogs | |
| Family room | 11.4x12 | |
| Bath (# pieces 1-6) | 7.5x2.9 |
| Features | |||||
|---|---|---|---|---|---|
| Treed | Sloping | Garage | |||
| Attached Garage | Paved Yard | Dishwasher | |||
| Dryer | Washer | Refrigerator | |||
| Central Vacuum - Roughed In | Heat Pump | ||||


































































