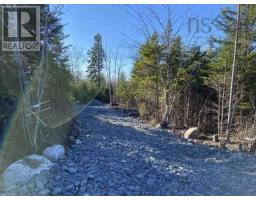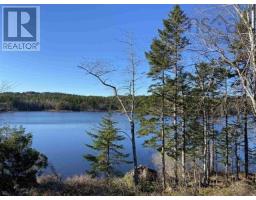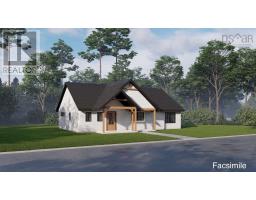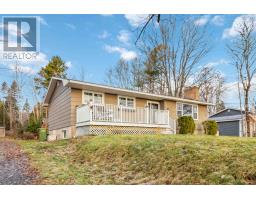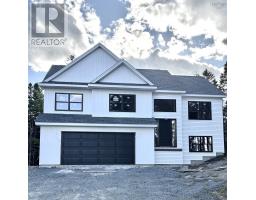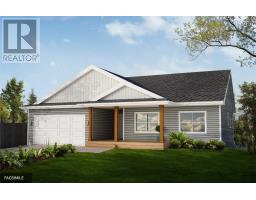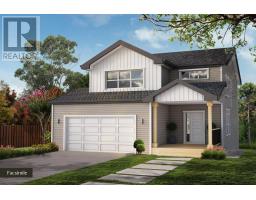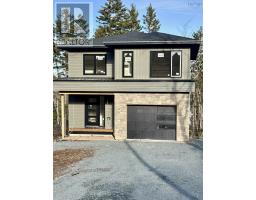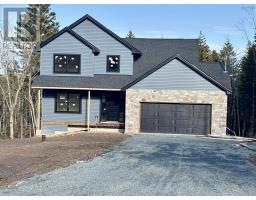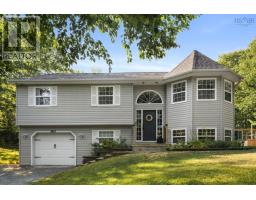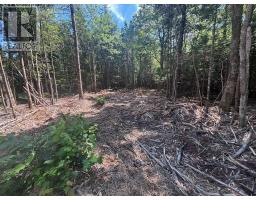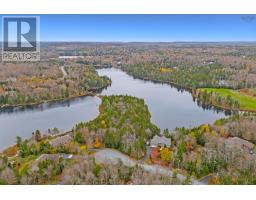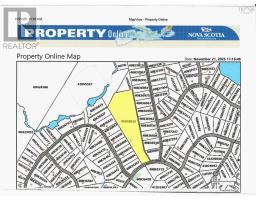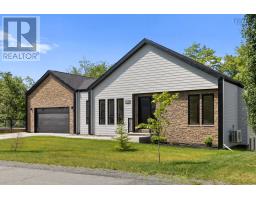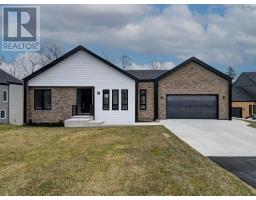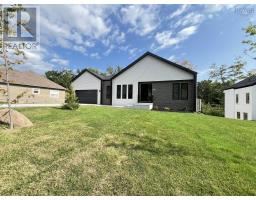44 Tattenham Crescent, Hammonds Plains, Nova Scotia, CA
Address: 44 Tattenham Crescent, Hammonds Plains, Nova Scotia
Summary Report Property
- MKT ID202524999
- Building TypeHouse
- Property TypeSingle Family
- StatusBuy
- Added15 weeks ago
- Bedrooms3
- Bathrooms3
- Area2656 sq. ft.
- DirectionNo Data
- Added On03 Oct 2025
Property Overview
Welcome to 44 Tattenham Crescent a property where pride of ownership truly shines. This residence offers exceptional care both inside and out. Set on a beautifully landscaped lot, the yard is picture-perfect. Step inside to a warm and inviting main level featuring a bright open-concept kitchen and living room, a convenient office/den provides a quiet retreat for work or study, while a well-placed 2-piece powder room adds practicality for guests. The home offers multiple entrances, including a welcoming front door, a side entry, and patio doors that leads to the serene backyard with oversized patio. Upstairs, youll find three comfortable bedrooms and a stylish 5-piece main bathroom, offering ample space for the whole family. The fully finished basement boasts a spacious newly renovated recreation room perfect for movie nights, a games area, or home gym. You'll also find a 3-piece bathroom and a full laundry suite within the utility room, offering convenience and functionality. With its outstanding curb appeal, thoughtful layout, and pristine condition, 44 Tattenham Crescent is truly a move-in-ready gem in the heart of White Birch Hills. (id:51532)
Tags
| Property Summary |
|---|
| Building |
|---|
| Level | Rooms | Dimensions |
|---|---|---|
| Second level | Primary Bedroom | 11.5X15 |
| Bedroom | 13X12 | |
| Bedroom | 10.5X9 | |
| Bath (# pieces 1-6) | 11.2X9.5 | |
| Basement | Bath (# pieces 1-6) | 6.10X9.7 |
| Recreational, Games room | 27.5x14.5 | |
| Utility room | 16.6X7.4 | |
| Laundry room | 6.10X9.7 shared | |
| Main level | Kitchen | 11X12.11 |
| Dining room | 9X12.11 | |
| Living room | 16X15.2 | |
| Den | 12.11X12.5 | |
| Bath (# pieces 1-6) | 4.11X4.6 |
| Features | |||||
|---|---|---|---|---|---|
| Garage | Detached Garage | Paved Yard | |||
| Central Vacuum | Heat Pump | ||||













































