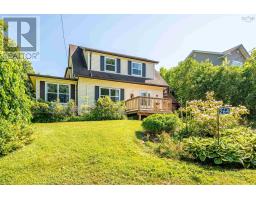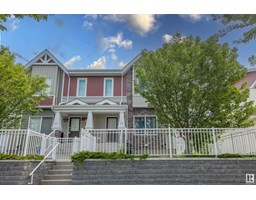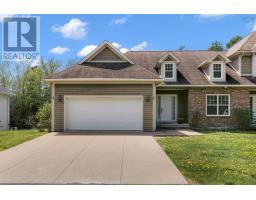78 Kingswood Drive, Hammonds Plains, Nova Scotia, CA
Address: 78 Kingswood Drive, Hammonds Plains, Nova Scotia
Summary Report Property
- MKT ID202518749
- Building TypeHouse
- Property TypeSingle Family
- StatusBuy
- Added4 days ago
- Bedrooms4
- Bathrooms3
- Area2390 sq. ft.
- DirectionNo Data
- Added On26 Jul 2025
Property Overview
Welcome to this well-kept split-entry home in the popular Kingswood community! With over 2,300 sq ft of living space, this home features hardwood and ceramic flooring on the main level, and laminate and ceramic downstairs. You'll find 4 bedrooms and 3 full bathrooms, including a spacious primary bedroom with a private 3-piece ensuite and an updated main bath. The bright kitchen offers lots of cabinet space, an island, and a cozy breakfast nook that opens to a large private deckgreat for relaxing or entertaining. Two heat pumps provide efficient heating and cooling year-round, and solar panels help cut hot water costs. A couple of major items was replaced recently: Roof in 2020, hot water tank in 2023 and air exchange in 2024. A new washer water line and dryer vent was added on the main level. City water adds extra convenience. Enjoy the lush, partially fenced backyardideal for kids or pets. The lower level includes a large rec room, a fourth bedroom, full bath, laundry room with window, and access to a 1.5 car garage with great storage. A paved driveway with turnaround provides space for multiple vehicles or even an RV. Just a short walk to parks, shopping, and other amenities at the Kingswood entrance, and located in a great school district. Make this inviting home yours in a safe and friendly neighbourhood! (id:51532)
Tags
| Property Summary |
|---|
| Building |
|---|
| Level | Rooms | Dimensions |
|---|---|---|
| Basement | Recreational, Games room | 26.11x13.10-jog |
| Bedroom | 11.11x10.11+jog | |
| Bath (# pieces 1-6) | - | |
| Main level | Foyer | 7.2x7 |
| Living room | 14.3x14.2 | |
| Dining room | 11.1x10.8 | |
| Eat in kitchen | 20.7x10.8 | |
| Primary Bedroom | 13.9x12.7 | |
| Ensuite (# pieces 2-6) | - | |
| Bedroom | 10.9x10.3 | |
| Bedroom | 11.5x10.2 | |
| Bath (# pieces 1-6) | - |
| Features | |||||
|---|---|---|---|---|---|
| Level | Garage | Paved Yard | |||
| Stove | Dishwasher | Dryer | |||
| Washer | Microwave | Refrigerator | |||
| Central Vacuum | Heat Pump | ||||





























































