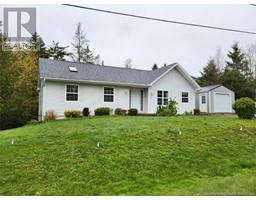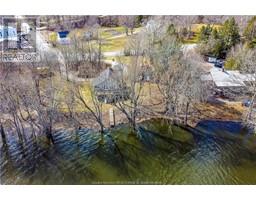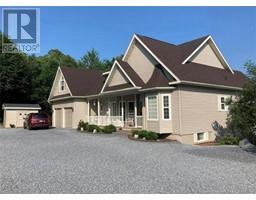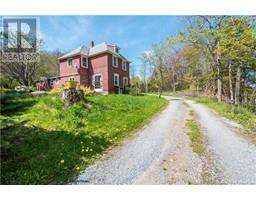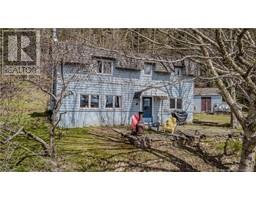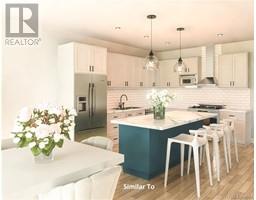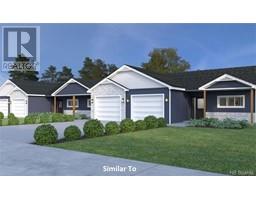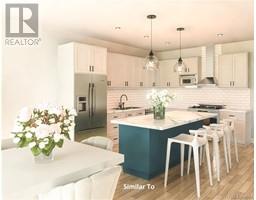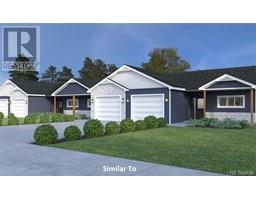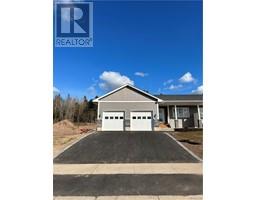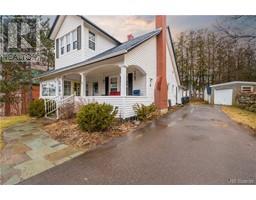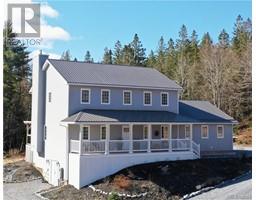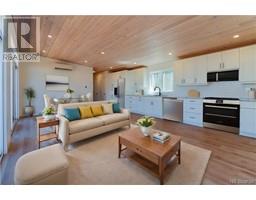302 & 310 Kennebecasis River Road, Hampton, New Brunswick, CA
Address: 302 & 310 Kennebecasis River Road, Hampton, New Brunswick
Summary Report Property
- MKT IDNB098948
- Building TypeHouse
- Property TypeSingle Family
- StatusBuy
- Added1 weeks ago
- Bedrooms5
- Bathrooms4
- Area3681 sq. ft.
- DirectionNo Data
- Added On09 May 2024
Property Overview
Discover serenity on 4.3 acres in Hampton,New Brunswick.The 3-bed,2.5-bath main house,custom-built by Glenhar,is a masterpiece of modern luxury and natural tranquility.A cozy living room with a propane fireplace welcomes,while the chef's kitchen boasts a Wolf stove,stainless appliances,and a walk-in pantry.Hand-carved tree designs by craftsman Phil Savage adorn the cupboard doors and quartz countertops add elegance. Step outside to a Tuscan-inspired private oasis with an outdoor kitchen featuring an Italian pizza oven,propane cooktop,and fridge.A custom glass shade ensures year-round enjoyment.Stone retaining walls frame mountain views,harmonizing with the symphony of singing birds and the serene chorus of frogs from the propertys pond. FULL VIDEO AVAILABLE ON YOUTUBE! Another home on the property with a 4-car garage with epoxy floor complements the main house,with a custom 1,664 sqft above featuring custom kitchen adorned with high-end finishes and two spacious bedrooms.This versatile space has endless possibilities and is perfect for extended family,a studio, or a serene retreat. In essence,this property is a haven of luxury and tranquility.Glenhar's craftsmanship,Tuscany's allure,and Hampton's natural beauty seamlessly blend together creating ultimate relaxation and opulence.Whether in the cozy living room,chef's kitchen,or outdoor oasis,this retreat is a canvas for cherished moments.It's where you disconnect, rejuvenate, and create your own enchanted lifestyle. (id:51532)
Tags
| Property Summary |
|---|
| Building |
|---|
| Features | |||||
|---|---|---|---|---|---|
| Balcony/Deck/Patio | Attached Garage | Heat Pump | |||


















































