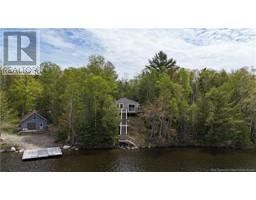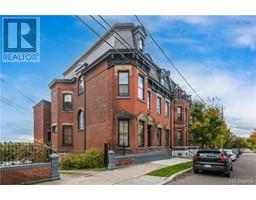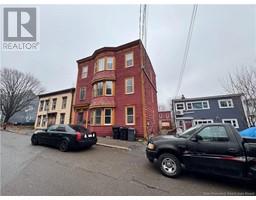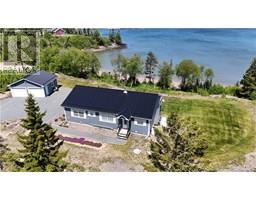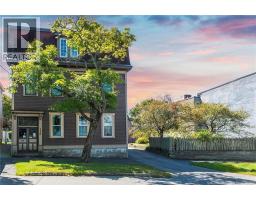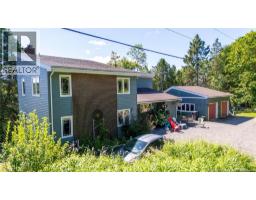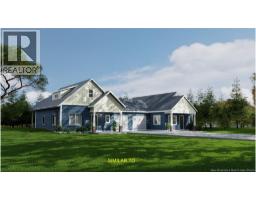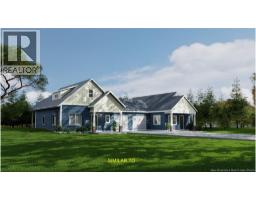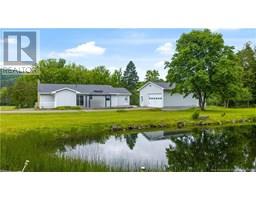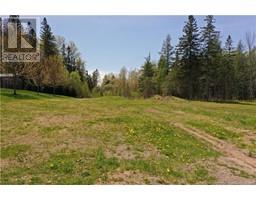46 Pickwaucket Road, Hampton, New Brunswick, CA
Address: 46 Pickwaucket Road, Hampton, New Brunswick
Summary Report Property
- MKT IDNB124083
- Building TypeHouse
- Property TypeSingle Family
- StatusBuy
- Added2 days ago
- Bedrooms4
- Bathrooms3
- Area2500 sq. ft.
- DirectionNo Data
- Added On21 Aug 2025
Property Overview
Welcome to 46 Pickwaucket Road! This striking two-storey home offers space, character and remarkable privacy, all within minutes of Hamptons amenities. Set on a beautifully landscaped one-acre lot with a paved driveway and standout curb appeal, the home features a three-bedroom main unit with vaulted ceilings, rich hardwood floors and a dramatic overhead walkway connecting the sleeping quarters. The spacious living area is warmed by a propane fireplace, adding comfort and style to the heart of the home. A separate one-bedroom in-law suite provides flexibility for extended family or income potential. Additional highlights include ample storage and the option for quick closing. With its impressive lot and appealing location, this home is truly a must-see. (id:51532)
Tags
| Property Summary |
|---|
| Building |
|---|
| Level | Rooms | Dimensions |
|---|---|---|
| Second level | Office | 12'0'' x 10'3'' |
| Other | 10'7'' x 9'0'' | |
| Bath (# pieces 1-6) | 6'10'' x 5'1'' | |
| Bedroom | 10'10'' x 9'3'' | |
| Bedroom | 10'6'' x 9'3'' | |
| Primary Bedroom | 19'0'' x 12'7'' | |
| Basement | Other | 22'1'' x 20'6'' |
| Utility room | 10'3'' x 3'11'' | |
| Laundry room | 8'1'' x 6'1'' | |
| Storage | 19'6'' x 10'2'' | |
| Storage | 20'5'' x 15'4'' | |
| Main level | Foyer | 5'7'' x 5'0'' |
| Bath (# pieces 1-6) | 7'6'' x 5'2'' | |
| Living room | 16'6'' x 15'0'' | |
| Bedroom | 12'1'' x 10'10'' | |
| Kitchen | 9'10'' x 5'7'' | |
| Bath (# pieces 1-6) | 5'1'' x 4'10'' | |
| Dining room | 11'2'' x 11'0'' | |
| Foyer | 7'7'' x 5'11'' | |
| Kitchen | 26'0'' x 10'10'' | |
| Living room | 24'9'' x 15'10'' |
| Features | |||||
|---|---|---|---|---|---|
| Level lot | Sloping | Balcony/Deck/Patio | |||
| Attached Garage | Garage | ||||




















































