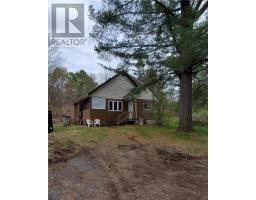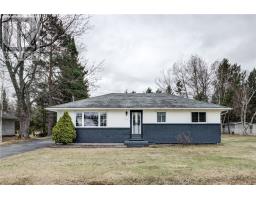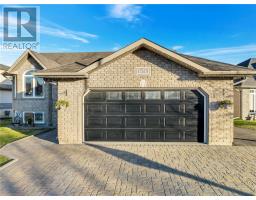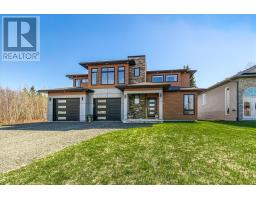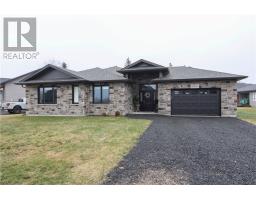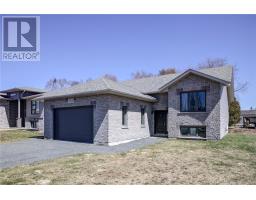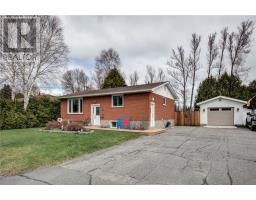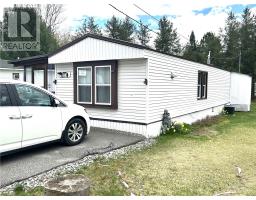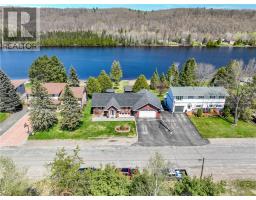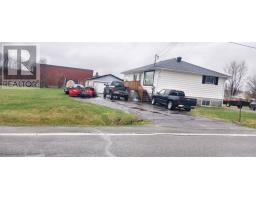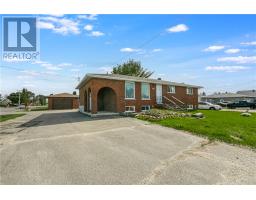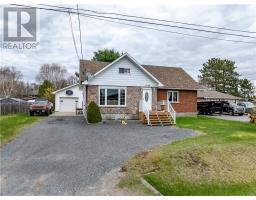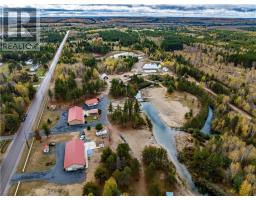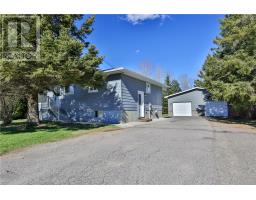2248 Frenchman Lake Road, Hanmer, Ontario, CA
Address: 2248 Frenchman Lake Road, Hanmer, Ontario
Summary Report Property
- MKT ID2112799
- Building TypeHouse
- Property TypeSingle Family
- StatusBuy
- Added35 weeks ago
- Bedrooms3
- Bathrooms2
- Area0 sq. ft.
- DirectionNo Data
- Added On08 Sep 2023
Property Overview
Welcome to 2248 Frenchman Lake Rd and this beautiful waterfront property! This home offers 3 bedrooms, 2 bathrooms, and a theatre room. Enjoy the wonderful view of this picturesque lake all from the kitchen, dining room and formal living room! This one-of-a-kind property has 180ft of water frontage on a private lake with your very own boat launch. But that's not all! There is also a hot tub, a portable above-ground pool and gazebo to enjoy those lazy nights! All renovations, and there are many, have been done since 2015 including siding on both the house and the 24x36 garage, all plumbing, electrical, and septic system, water lines to the lake, kitchen cupboards, flooring and so much more! You will love the warmth of in-floor heat and yet still have electric baseboards as backup! There is even a fenced dog run, good for any size of dog! Imagine having access to incredible hiking, snowshoeing and skiing trails, snow machine and ATV trails right outside your door, not to mention some good fishing!! There are voluntary Lake Association fees of $25/yr to cover friendly gatherings throughout the year! And there is high speed internet! What are you waiting for...this could be your forever home! (id:51532)
Tags
| Property Summary |
|---|
| Building |
|---|
| Land |
|---|
| Level | Rooms | Dimensions |
|---|---|---|
| Main level | Games room | 12' x 16' |
| Foyer | 9' x 11' | |
| Bedroom | 9' x 11' | |
| Bedroom | 12' x 15' | |
| Dining room | 8' x 10' | |
| Primary Bedroom | 11' x 16' | |
| Living room | 13' x 23' | |
| Kitchen | 23' x 9' |
| Features | |||||
|---|---|---|---|---|---|
| Gravel | |||||












































