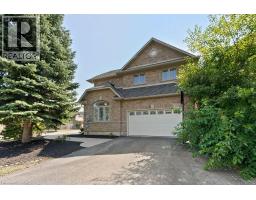59 PERIWINKLE Drive 265 - Rymal/Hannon, Hannon, Ontario, CA
Address: 59 PERIWINKLE Drive, Hannon, Ontario
Summary Report Property
- MKT ID40741419
- Building TypeRow / Townhouse
- Property TypeSingle Family
- StatusBuy
- Added11 weeks ago
- Bedrooms4
- Bathrooms4
- Area2517 sq. ft.
- DirectionNo Data
- Added On15 Jun 2025
Property Overview
Welcome to a beautifully maintained home nestled in a sought-after, family-friendly neighborhood in Hannon. This spacious 3-bedroom, 3-bathroom property offers the perfect blend of comfort, style, and convenience. Step inside to a bright, open-concept main floor featuring a modern kitchen with stainless steel appliances, a large island, and ample cabinet space — ideal for entertaining or everyday living. The inviting living and dining areas are filled with natural light and provide seamless access to a fully fenced backyard perfect for relaxing or hosting summer BBQs. Upstairs, you'll find a generous primary suite with a walk-in closet and a private ensuite bathroom, along with two additional well-sized bedrooms and a second full bath. Additional highlights include a finished basement, providing extra living space for a home office, rec room, or guest suite and full washroom possibly add separate entrance for in-law suit or rental potential, and a convenient attached garage with inside entry. Located close to parks, schools, shopping, highway access, and all amenities, this home offers everything you need for modern family living. Don’t miss your chance to own this fantastic property — book your private showing today! (id:51532)
Tags
| Property Summary |
|---|
| Building |
|---|
| Land |
|---|
| Level | Rooms | Dimensions |
|---|---|---|
| Second level | 4pc Bathroom | Measurements not available |
| 3pc Bathroom | Measurements not available | |
| Loft | 12'0'' x 8'0'' | |
| Bedroom | 12'0'' x 10'6'' | |
| Bedroom | 12'6'' x 12'2'' | |
| Primary Bedroom | 16'0'' x 14'11'' | |
| Basement | 3pc Bathroom | Measurements not available |
| Recreation room | 20'0'' x 8'0'' | |
| Bedroom | 10'11'' x 8'0'' | |
| Main level | 2pc Bathroom | Measurements not available |
| Living room | 24'5'' x 12'5'' | |
| Kitchen | 10'11'' x 10'0'' | |
| Dining room | 14'5'' x 8'11'' |
| Features | |||||
|---|---|---|---|---|---|
| Conservation/green belt | Paved driveway | Automatic Garage Door Opener | |||
| Attached Garage | Dishwasher | Dryer | |||
| Stove | Washer | Garage door opener | |||
| Central air conditioning | |||||















































