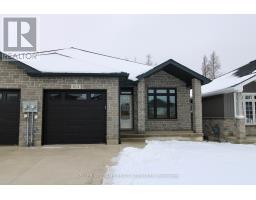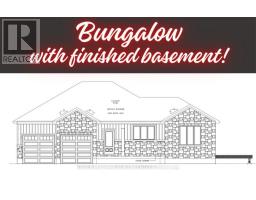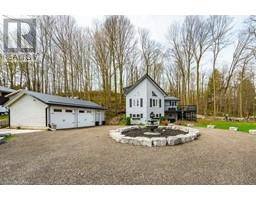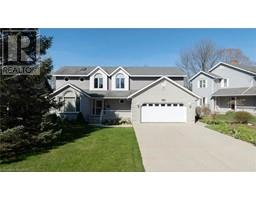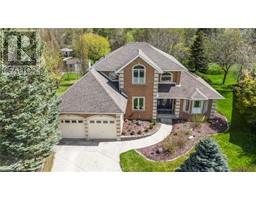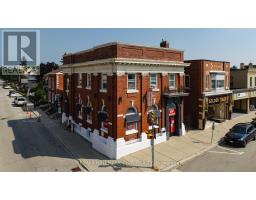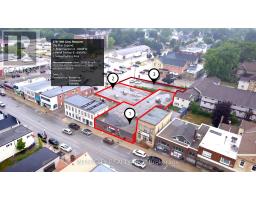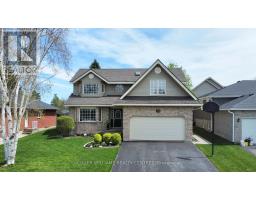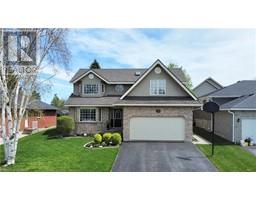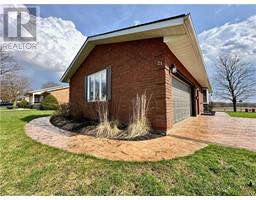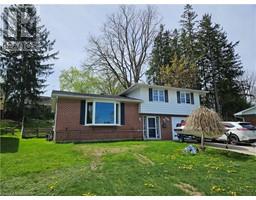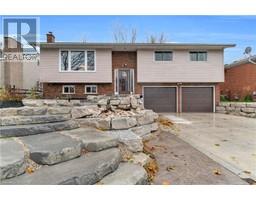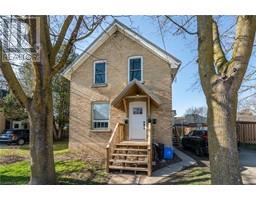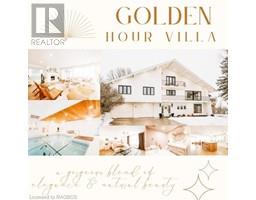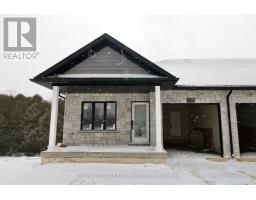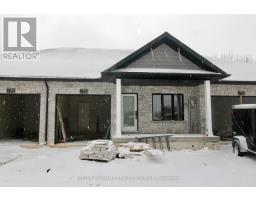75 10TH Street Hanover, Hanover, Ontario, CA
Address: 75 10TH Street, Hanover, Ontario
Summary Report Property
- MKT ID40528630
- Building TypeHouse
- Property TypeSingle Family
- StatusBuy
- Added13 weeks ago
- Bedrooms7
- Bathrooms4
- Area3400 sq. ft.
- DirectionNo Data
- Added On09 Feb 2024
Property Overview
Discover the allure of history in this enchanting home near the Saugeen River and trails, just a stone's throw from downtown. With over 4400 sq. ft. of space, this captivating residence boasts 7 bedrooms and 4 bathrooms, promising a life steeped in historic charm and original features. Step into a world of craftsmanship with the original woodwork and the timeless elegance of pocket doors. A cozy fireplace beckons, creating an intimate setting to gather around. The proximity to the Saugeen River and trails ensures a daily dose of nature's embrace, while the convenience of being close to downtown adds a touch of urban charm. With over 4400 sq. ft., this home is a canvas for your dreams, offering so many possibilities for customization and personalization. Whether you envision a family haven or a charming bed and breakfast, this historic gem invites you to explore the potential within its walls. Embrace the unique character and endless possibilities that come with this extraordinary 7-bedroom, 4-bathroom sanctuary. Your journey into the past and future begins here, where history meets opportunity. (id:51532)
Tags
| Property Summary |
|---|
| Building |
|---|
| Land |
|---|
| Level | Rooms | Dimensions |
|---|---|---|
| Second level | Bonus Room | 10'11'' x 5'7'' |
| Primary Bedroom | 12'2'' x 14'6'' | |
| 3pc Bathroom | 10'3'' x 7'4'' | |
| Bedroom | 14'1'' x 11'5'' | |
| Bedroom | 12'3'' x 14'7'' | |
| Bedroom | 14'1'' x 9'1'' | |
| Bedroom | 13'0'' x 12'9'' | |
| Third level | Family room | 22'7'' x 25'10'' |
| Kitchen | 9'2'' x 12'2'' | |
| 3pc Bathroom | 10'11'' x 8'3'' | |
| Bedroom | 16'0'' x 10'11'' | |
| Lower level | Cold room | 12'6'' x 7'1'' |
| Utility room | 9'7'' x 10'1'' | |
| Kitchen | 7'5'' x 7'2'' | |
| Workshop | 13'4'' x 9'6'' | |
| 3pc Bathroom | 10'0'' x 6'5'' | |
| Family room | 16'9'' x 15'7'' | |
| Bedroom | 11'7'' x 10'7'' | |
| Main level | 2pc Bathroom | 6'6'' x 5'1'' |
| Breakfast | 12'8'' x 12'2'' | |
| Kitchen | 13'0'' x 8'8'' | |
| Dining room | 16'4'' x 13'1'' | |
| Sitting room | Measurements not available | |
| Sunroom | 17'10'' x 9'6'' | |
| Living room | 27'11'' x 13'1'' | |
| Foyer | 13'5'' x 7'11'' |
| Features | |||||
|---|---|---|---|---|---|
| Ravine | Paved driveway | Automatic Garage Door Opener | |||
| Detached Garage | Dishwasher | Dryer | |||
| Freezer | Microwave | Refrigerator | |||
| Stove | Washer | Microwave Built-in | |||
| Window Coverings | Garage door opener | Window air conditioner | |||









































