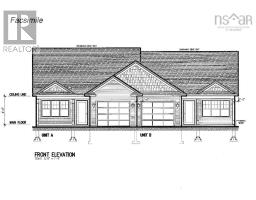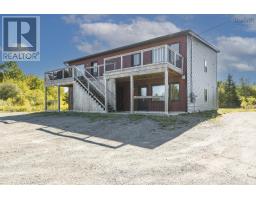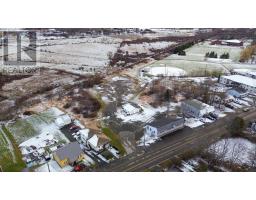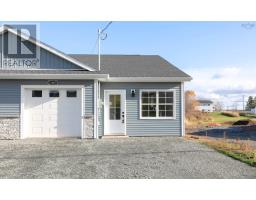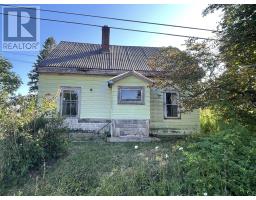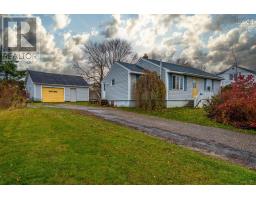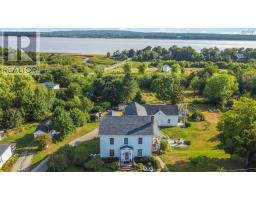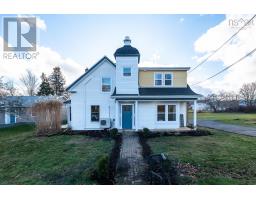13691 Highway 1, Hants Border, Nova Scotia, CA
Address: 13691 Highway 1, Hants Border, Nova Scotia
Summary Report Property
- MKT ID202525273
- Building TypeHouse
- Property TypeSingle Family
- StatusBuy
- Added9 weeks ago
- Bedrooms3
- Bathrooms3
- Area1694 sq. ft.
- DirectionNo Data
- Added On20 Oct 2025
Property Overview
Just one year old and built with exceptional craftsmanship! This stunning 3 bedroom, 3 full bath split-entry home is situated on spacious 0.39 acre lot. The welcoming foyer leads up to a bright and inviting open-concept living space featuring a living room with a stylish tray ceiling. The chef-inspired kitchen is a showstopper with its large centre island, walk-in pantry, and adjoining dining area that flows seamlessly onto the back deck. Outside, youll love the beautifully landscaped backyard complete with a gazebo, fire pit, shed, and plenty of room for kids and pets to enjoy. The main level also includes a primary suite with a walk-in closet and an elegant ensuite boasting a soaker tub and separate shower, as well as a second bedroom and full bath. The lower level expands your living space with a cozy family room, third bedroom, 3 piece bath with laundry, and convenient access to the heated, wired double garage. Ideally located just minutes to Hantsport and Highway 101, youll enjoy quick commutes to Wolfville, New Minas, Windsor, or even HRM. Nearby, explore local wineries, restaurants, parks, and trails, all while coming home to a property that feels like your own private retreat. (id:51532)
Tags
| Property Summary |
|---|
| Building |
|---|
| Level | Rooms | Dimensions |
|---|---|---|
| Lower level | Family room | 20.11 x 12.11 |
| Bedroom | 10.2 x 13.5 | |
| Laundry / Bath | 3pc 10.5 x 9.1 | |
| Main level | Foyer | 7 x 11.4 |
| Living room | 13.11 x 13.7 | |
| Dining room | 9.1 x 13.6 | |
| Kitchen | 9.2 x 13.6 | |
| Other | Pantry 8.8 x 5.9 | |
| Bedroom | 9.5 x 9.4 | |
| Bath (# pieces 1-6) | 4pc 8.8 x 7.1 | |
| Primary Bedroom | 13.7 x 17.5 | |
| Ensuite (# pieces 2-6) | 4pc 9.9 x 8.2 | |
| Other | WIC 9.9 x 5.5 |
| Features | |||||
|---|---|---|---|---|---|
| Level | Gazebo | Garage | |||
| Gravel | Stove | Dishwasher | |||
| Refrigerator | Walk out | Heat Pump | |||








































