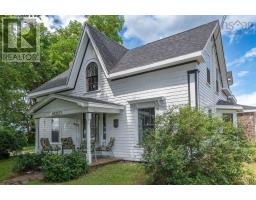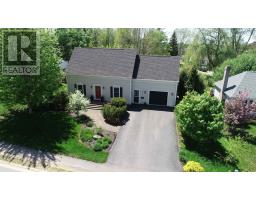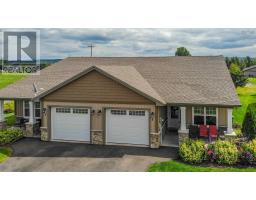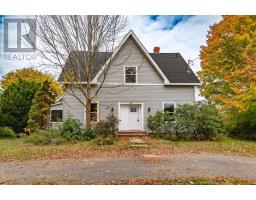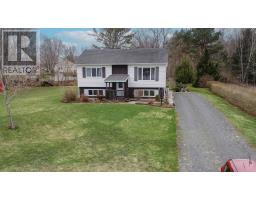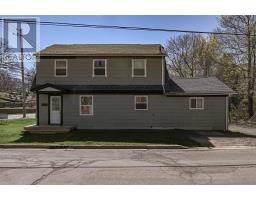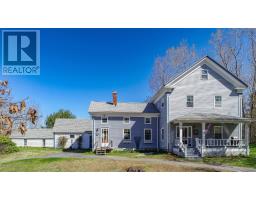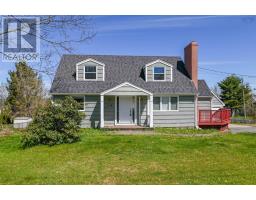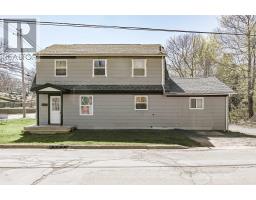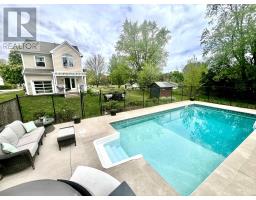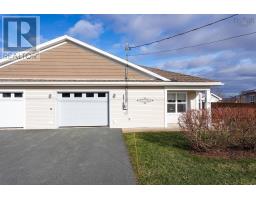32 Holmes Hill Road, Hantsport, Nova Scotia, CA
Address: 32 Holmes Hill Road, Hantsport, Nova Scotia
Summary Report Property
- MKT ID202408790
- Building TypeHouse
- Property TypeSingle Family
- StatusBuy
- Added4 weeks ago
- Bedrooms5
- Bathrooms3
- Area2708 sq. ft.
- DirectionNo Data
- Added On01 May 2024
Property Overview
Situated in the quaint community of Hantsport, one of the Annapolis Valleys best kept community secrets this home and property is outstanding and stunning. Designed with style, family living and to be energy efficent for heating with wull find this custom design maximizes space. ?Outside you will spend early mornings enjoying sunshine on the front verandar, afternoon and evening sunsets in the beautiful new backyard deck. The main level is a flowing open concept with expansive kitchen , formal dining room which could double as a second living room plus cozy family area with wood stove. This level is complete with the master suite including large closets and a spa bath, laundry and a half bath. The second level is highlighted by four spacious bedrooms a full bath and family rooms over the garage (10 x 12 )with two skylights maximizing sunlight and natural light. Located minutes east or west from many of the amazing wineries and micro breweries in the Annapolis Valley, close to highway access. Shopping is covered with specialty and traditional shopping plus a quick commute to HRM and minutes to Acadia University Wolfville. Hantsport offers a true sense of community. The community center offers public grounds, pickleball /tennis courts a clubhouse , public outdoor pool, summer day camps, a playground with splash pad and the public library with many programs for all ages. Community living at its best with space that is maximized inside this charming home. (id:51532)
Tags
| Property Summary |
|---|
| Building |
|---|
| Level | Rooms | Dimensions |
|---|---|---|
| Second level | Foyer | 9 x 5 + Hall |
| Bedroom | 11.7 x 10.4 | |
| Bedroom | 11.7 x 10.4 | |
| Bedroom | 11.8 x 10 | |
| Bedroom | 11.8 x 10 | |
| Bath (# pieces 1-6) | 9 x 7.3 (4 pc) | |
| Family room | 22 x 11.2 + 6.2 x 5 | |
| Main level | Mud room | 21.7 x 5.10 (laundry) |
| Eat in kitchen | 18.11 x 12 | |
| Dining room | 11.10 x 11.6 | |
| Living room | 15.6 x 11 | |
| Bath (# pieces 1-6) | 5.10 x 4.7 (2 pc) | |
| Primary Bedroom | 14.11 x 14.10 | |
| Other | 8.2 x 6.4 (WIC) | |
| Ensuite (# pieces 2-6) | 9 x 8.2 (4 pc) |
| Features | |||||
|---|---|---|---|---|---|
| Level | Garage | Attached Garage | |||





























