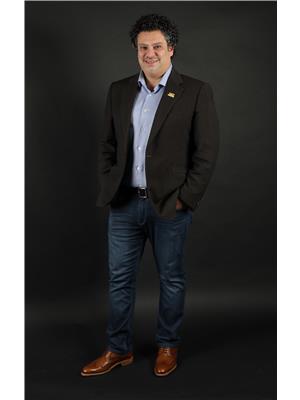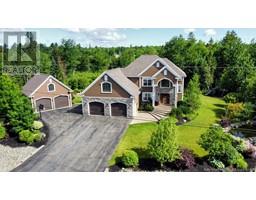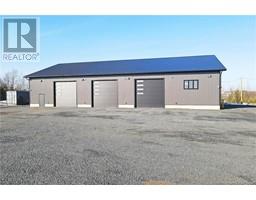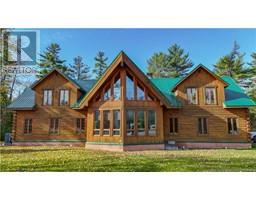9 Libra Lane, Hanwell, New Brunswick, CA
Address: 9 Libra Lane, Hanwell, New Brunswick
Summary Report Property
- MKT IDNB119388
- Building TypeHouse
- Property TypeSingle Family
- StatusBuy
- Added2 weeks ago
- Bedrooms4
- Bathrooms4
- Area2700 sq. ft.
- DirectionNo Data
- Added On28 May 2025
Property Overview
Welcome to 9 Libra Lane in Starlite Village. This lovely 2 storey home is waiting for your family to move in and add your personal touch. As you enter the home through the bright foyer, to your right a perfect home office/den, to the left a spacious livingroom leading into the dining room. Off the dining room is a large kitchen with ample cupboards and dining area with patio doors leading to your deck where you can host family bbqs, overlooking your private backyard. Bathroom/laundry also on this floor and access to your double car garage. Beautiful newly refinished staircase leads you upstairs to the Primary bedroom and ensuite with jacuzzi tub and stand up shower, 2 more bedrooms and full bath and reading nook complete this level. Downstairs a large familyroom with patio doors leading to your back door, another bedroom, hobby room, utility room and bathroom. Close to Hanwell Park Academy, convenience store, and minutes to city limits. (id:51532)
Tags
| Property Summary |
|---|
| Building |
|---|
| Level | Rooms | Dimensions |
|---|---|---|
| Second level | Bedroom | 12'4'' x 11'7'' |
| Bedroom | 12'4'' x 12'11'' | |
| Bath (# pieces 1-6) | 9'0'' x 7'9'' | |
| Bath (# pieces 1-6) | 10'11'' x 9'0'' | |
| Primary Bedroom | 11'8'' x 17'7'' | |
| Basement | Utility room | X |
| Hobby room | X | |
| Bath (# pieces 1-6) | X | |
| Family room | 13'4'' x 21'8'' | |
| Bedroom | 13'4'' x 9'5'' | |
| Main level | Foyer | 6'4'' x 6'6'' |
| Laundry room | 7'10'' x 5'6'' | |
| Office | 7'2'' x 9'11'' | |
| Living room | 13'6'' x 11'6'' | |
| Dining room | 11'2'' x 13'2'' | |
| Dining nook | 11'0'' x 13'0'' | |
| Kitchen | 11'2'' x 13'3'' |
| Features | |||||
|---|---|---|---|---|---|
| Balcony/Deck/Patio | Attached Garage | Garage | |||
| Heat Pump | |||||































