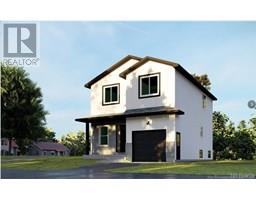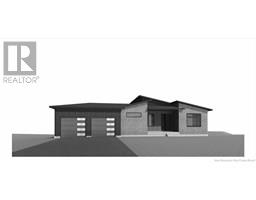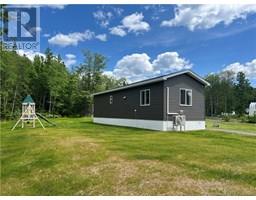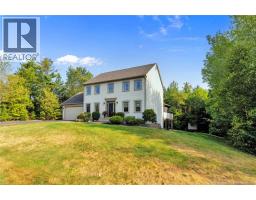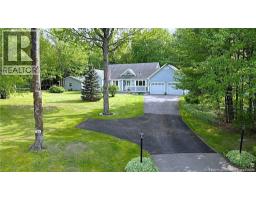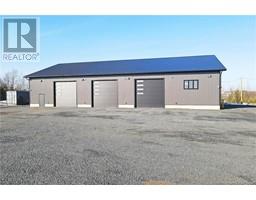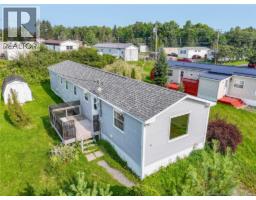Lot 2020-2 Caleah Lane, Hanwell, New Brunswick, CA
Address: Lot 2020-2 Caleah Lane, Hanwell, New Brunswick
Summary Report Property
- MKT IDNB121093
- Building TypeHouse
- Property TypeSingle Family
- StatusBuy
- Added4 weeks ago
- Bedrooms5
- Bathrooms4
- Area2248 sq. ft.
- DirectionNo Data
- Added On25 Aug 2025
Property Overview
NEW HOME CONSTRUCTION BASED ON PREAPPROVED CONSTRUCTION MORTGAGE. Builder listed as RBC PREFERRED BUILDER. Welcome to Caleah Lane! Minutes to Hanwell Park Academy & city limits! LOT is 2.05 acres! The dream home is amidst a natural landscape in the desirable Hanwell. Surrounded by mature trees on a quiet dead end street. 15 minutes to Fredericton's Core, 5 minute to Hanwell Community Centre, where you can find an """"accessible"""" park and paved nature trail. Nearby schools are the Hanwell Park Academy (K-8) & Fredericton High School (9-12). Vendor is a builder & a licensed Realtor. Builder rebate goes to the builder. CUSTOM HOUSE DESIGN/PLANS is included without additional cost This spacious new home (yet to be built) is a two storey, unfinished ICF basement, 9ft & 18ft main floor, large windows, ductless heat pump. With 5 bedrooms, 3.5 bathrooms, attached 2-car garage & multiple living spaces, there is no shortage of space! Enter the foyer from the covered concrete patio. Find an open concept great room hosting the kitchen, dining & living room. Septic and well are additional. The 2.05 acre land can have any accessory building/ dwelling unit. (id:51532)
Tags
| Property Summary |
|---|
| Building |
|---|
| Level | Rooms | Dimensions |
|---|---|---|
| Second level | Other | 7' x 6' |
| Laundry room | 3' x 7' | |
| Bath (# pieces 1-6) | 9' x 9' | |
| Bath (# pieces 1-6) | 5' x 8' | |
| Other | 6' x 10' | |
| Bedroom | 13' x 15' | |
| Bedroom | 11' x 12' | |
| Bedroom | 13' x 12' | |
| Basement | Bath (# pieces 1-6) | 9' x 5' |
| Utility room | 20' x 12' | |
| Main level | Bedroom | 11' x 12' |
| Bath (# pieces 1-6) | 8' x 6' | |
| Foyer | 7' x 12' | |
| Dining room | 11' x 17' | |
| Kitchen | 11' x 17' | |
| Living room | 14' x 17' |
| Features | |||||
|---|---|---|---|---|---|
| Treed | Balcony/Deck/Patio | Attached Garage | |||
| Garage | Heat Pump | Air exchanger | |||





