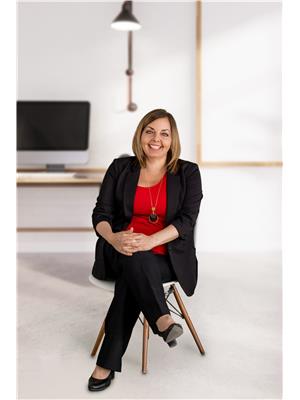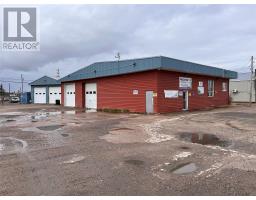6 Halifax Street, Happy Valley - Goose Bay, Newfoundland & Labrador, CA
Address: 6 Halifax Street, Happy Valley - Goose Bay, Newfoundland & Labrador
4 Beds3 Baths3536 sqftStatus: Buy Views : 178
Price
$349,000
Summary Report Property
- MKT ID1261884
- Building TypeHouse
- Property TypeSingle Family
- StatusBuy
- Added12 weeks ago
- Bedrooms4
- Bathrooms3
- Area3536 sq. ft.
- DirectionNo Data
- Added On05 Feb 2024
Property Overview
Tucked quietly away in it's own private setting, this 4 bedroom, 3 bath home has loads of space! Known as the "Harbourmaster's house", the property still has lots of character from it's original build including two wood burning fireplaces. Gleaming hardwood floors cover the majority of the main level which contains a mudroom, living room, dining room, kitchen, den, office, bedroom and bathroom. There is sunroom built right off the dining room. The upper level has three additional bedrooms, main bath and an ensuite in the primary bedroom. In the basement there is a rec room and two storage rooms. A two car garage is available for all of your storage needs. Shingles will be replaced for the sale. (id:51532)
Tags
| Property Summary |
|---|
Property Type
Single Family
Building Type
House
Storeys
2
Square Footage
3536 sqft
Title
Freehold
Land Size
131' x 217' x 98' x 195'|10,890 - 21,799 sqft (1/4 - 1/2 ac)
Built in
1950
Parking Type
Attached Garage
| Building |
|---|
Bedrooms
Above Grade
4
Bathrooms
Total
4
Interior Features
Appliances Included
Dishwasher, Refrigerator, Microwave, Stove, Washer, Dryer
Flooring
Hardwood, Other
Building Features
Foundation Type
Concrete
Style
Detached
Architecture Style
2 Level
Square Footage
3536 sqft
Heating & Cooling
Heating Type
Baseboard heaters
Utilities
Utility Sewer
Municipal sewage system
Water
Municipal water
Exterior Features
Exterior Finish
Vinyl siding
Parking
Parking Type
Attached Garage
| Land |
|---|
Other Property Information
Zoning Description
IND-C
| Level | Rooms | Dimensions |
|---|---|---|
| Second level | Bath (# pieces 1-6) | 6' 5"" x 13' 0"" |
| Bedroom | 9' 3"" x 14' 0"" | |
| Bedroom | 13' 5"" x 18' 11 | |
| Ensuite | 4' 10"" x 6' 3"" | |
| Primary Bedroom | 12' 6"" x 22' 1"" | |
| Basement | Storage | 8' 5"" x 12' 9"" |
| Storage | 8' 10"" x 17' 10 | |
| Recreation room | 21' 11"" x 26' 4 | |
| Main level | Mud room | 4' 4"" x 12' 0"" |
| Bedroom | 8'9"" x 12' 1"" | |
| Bath (# pieces 1-6) | 5' 3"" x 8' 0"" | |
| Office | 9' 0"" x 10' 7"" | |
| Den | 9' 6"" x 19' 2"" | |
| Kitchen | 9' 5"" x 13""6' | |
| Dining room | 13' 0"" x 15' 1"" | |
| Living room | 13' 8"" x 19' 9"" |
| Features | |||||
|---|---|---|---|---|---|
| Attached Garage | Dishwasher | Refrigerator | |||
| Microwave | Stove | Washer | |||
| Dryer | |||||










































