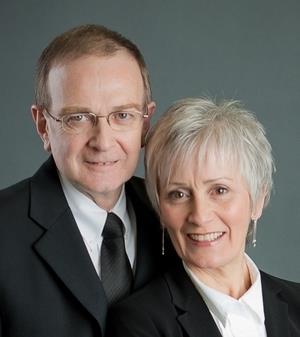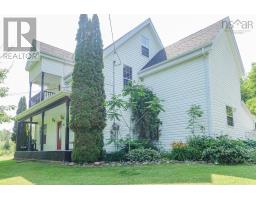36 Russia Road, Harbourville, Nova Scotia, CA
Address: 36 Russia Road, Harbourville, Nova Scotia
Summary Report Property
- MKT ID202514588
- Building TypeHouse
- Property TypeSingle Family
- StatusBuy
- Added2 days ago
- Bedrooms2
- Bathrooms1
- Area1168 sq. ft.
- DirectionNo Data
- Added On15 Aug 2025
Property Overview
Harbourville Home Updated Country Home Near the Bay of Fundy - Set on a 1.63-acre lot just moments from the scenic Bay of Fundy, this 2-bedroom country home offers a perfect blend of rural tranquility and modern upgrades. Recent improvements include updated plumbing and wiring, new flooring, added insulation in most of the walls, except the living room walls, (pending installation of new windows), a fiberglass oil tank, and a metal roof on the garage. Inside, youll find a remodeled kitchen, refreshed bathroom with modern fixtures, and a convenient main-floor laundry room. The entire interior has been freshly painted. Exterior updates include new vinyl siding on most sides of the home and new windows, with additional siding and two extra windows included in the sale to complete the renovation. A grid-tied solar panel array adds energy efficiency, helping to reduce electricity costs. Whether youre looking for a cozy year-round residence or a peaceful summer retreat, this property is worth a look. Dont miss your opportunitybook a viewing today! (id:51532)
Tags
| Property Summary |
|---|
| Building |
|---|
| Level | Rooms | Dimensions |
|---|---|---|
| Second level | Primary Bedroom | 11x19 less jog |
| Bedroom | 10.5x13 | |
| Main level | Living room | 13x12.8 |
| Dining room | 13x13 | |
| Kitchen | 6.5x13 | |
| Den | 7.8x10 | |
| Laundry room | 9.5x11 | |
| Bath (# pieces 1-6) | 6x9.8 |
| Features | |||||
|---|---|---|---|---|---|
| Sloping | Garage | Detached Garage | |||
| Gravel | Parking Space(s) | Stove | |||
| Dryer | Washer | ||||


























