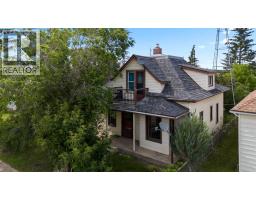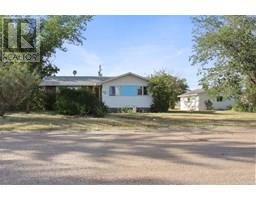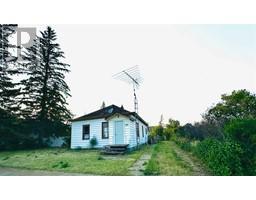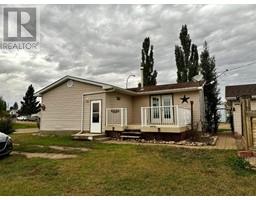24 Lakeview Drive, Hardisty, Alberta, CA
Address: 24 Lakeview Drive, Hardisty, Alberta
Summary Report Property
- MKT IDA2206013
- Building TypeRecreational
- Property TypeSingle Family
- StatusBuy
- Added4 days ago
- Bedrooms3
- Bathrooms1
- Area640 sq. ft.
- DirectionNo Data
- Added On04 Aug 2025
Property Overview
Escape to your very own piece of paradise at Hardisty Lake where you can unwind & create cherished memories with family & friends. This charming cabin offers the perfect blend of comfort & convenience situated within the scenic town limits of Hardisty, Alberta. The cozy cabin boasts a prime location directly across from the sandy public beach & a short drive to the golf course. With three bedrooms, a well-appointed bathroom & additional features including a cozy wood stove, large storage room, shed, shingles replaced/2024. Head outside & enjoy the surroundings, property is situated on a large treed lot (.27 acre), providing privacy & serenity. The landscaped front patio is perfect for entertaining, enjoy your morning coffee on the covered front deck. With direct access to the public beach just steps away you won’t want to miss your opportunity to own a piece of paradise. (id:51532)
Tags
| Property Summary |
|---|
| Building |
|---|
| Land |
|---|
| Level | Rooms | Dimensions |
|---|---|---|
| Main level | Living room | 13.83 Ft x 11.50 Ft |
| Kitchen | 11.50 Ft x 10.00 Ft | |
| Bedroom | 8.00 Ft x 7.58 Ft | |
| Bedroom | 7.25 Ft x 7.58 Ft | |
| 3pc Bathroom | Measurements not available | |
| Primary Bedroom | 7.75 Ft x 11.42 Ft | |
| Storage | 7.42 Ft x 7.58 Ft |
| Features | |||||
|---|---|---|---|---|---|
| Treed | Back lane | Recreational | |||
| Other | Refrigerator | Stove | |||
| Microwave | Window Coverings | None | |||





















