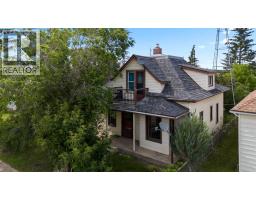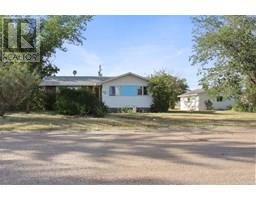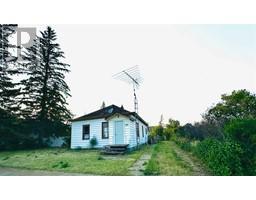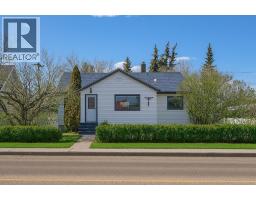4912 49 Street Hardisty, Hardisty, Alberta, CA
Address: 4912 49 Street, Hardisty, Alberta
Summary Report Property
- MKT IDA2240602
- Building TypeHouse
- Property TypeSingle Family
- StatusBuy
- Added11 weeks ago
- Bedrooms5
- Bathrooms2
- Area1076 sq. ft.
- DirectionNo Data
- Added On22 Oct 2025
Property Overview
Welcome the the lovely town of Hardisty, where this 5 bedroom, 2 bathroom home is ideally located blending affordability and a property full of value. Granting you a oversized lot, with a double car garage; a fantastic combination for anyone wanting to enjoy the outdoors and to have your perfect man cave. The charming kitchen boasts an abundance of cabinetry and provides ample space for you to whip up your favorite dishes. You have an appointed dining room that leads into your sunny living room for the ideal space to unwind. The main floor has 3 bedrooms and a full 4 piece bathroom. Down the stairs, you have 2 bedrooms, a family room plus a 3 piece bathroom. You will appreciate upgrades such as flooring, main floor bathroom vanity with sink, , kitchen appliances, electrical and shingles. The deck will be your perfect spot to relish the morning sunrises, the evening sunsets, and everything in between! Hardisty features an array of attractions, such as Hardisty Lake, the Lakeview Golf Course, and numerous picturesque walking trails. Come make this property your home! (id:51532)
Tags
| Property Summary |
|---|
| Building |
|---|
| Land |
|---|
| Level | Rooms | Dimensions |
|---|---|---|
| Basement | Family room | 9.25 Ft x 16.67 Ft |
| Laundry room | 13.17 Ft x 13.17 Ft | |
| Bedroom | 8.08 Ft x 10.83 Ft | |
| Bedroom | 11.25 Ft x 13.50 Ft | |
| 3pc Bathroom | 4.75 Ft x 6.67 Ft | |
| Main level | Kitchen | 10.00 Ft x 9.25 Ft |
| Dining room | 7.25 Ft x 8.25 Ft | |
| Living room | 11.67 Ft x 17.00 Ft | |
| 4pc Bathroom | 7.00 Ft x 9.92 Ft | |
| Primary Bedroom | 11.17 Ft x 11.17 Ft | |
| Bedroom | 8.67 Ft x 9.92 Ft | |
| Bedroom | 11.17 Ft x 9.00 Ft |
| Features | |||||
|---|---|---|---|---|---|
| See remarks | Detached Garage(2) | None | |||
| None | |||||


























