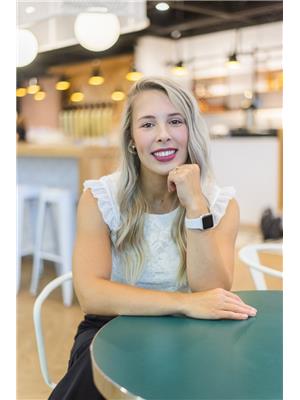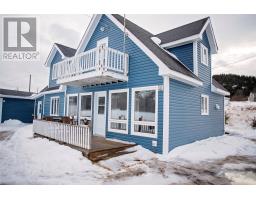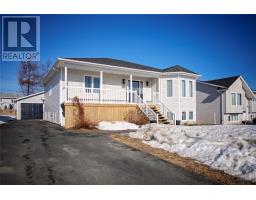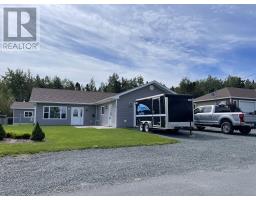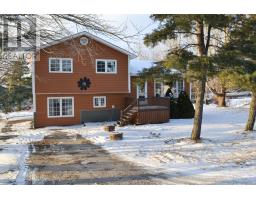215 Main Street, Hare Bay, Newfoundland & Labrador, CA
Address: 215 Main Street, Hare Bay, Newfoundland & Labrador
Summary Report Property
- MKT ID1267599
- Building TypeHouse
- Property TypeSingle Family
- StatusBuy
- Added15 weeks ago
- Bedrooms4
- Bathrooms2
- Area1700 sq. ft.
- DirectionNo Data
- Added On05 Feb 2024
Property Overview
Experience the serene beauty of Hare Bay in this stunningly renovated house that has undergone extensive renovations over the last 20 years. From the vinyl windows throughout to the fully fenced backyard, no detail has been overlooked in creating the perfect home. Step inside and be greeted by the spacious interior featuring new flooring throughout. The bathrooms have been beautifully redone, with the main bath boasting a stylish tiled tub surround. The full kitchen renovation brings a modern touch to this classic home, making it ideal for entertaining or enjoying quiet family meals. A build on 17 years ago created additional living space, with two garages and a large back patio providing ample room to take in the breathtaking surroundings. The heated crawl space with poured concrete floor offers a convenient storage option and ensures a warm and comfortable living environment. Beyond the aesthetic updates, practical upgrades such as an electrical upgrade and the installation of a new hot water tank in 2022 provide peace of mind for years to come. Don't miss out on the chance to own this exceptional home in the heart of Hare Bay. (id:51532)
Tags
| Property Summary |
|---|
| Building |
|---|
| Land |
|---|
| Level | Rooms | Dimensions |
|---|---|---|
| Second level | Living room | 14'8"" x 13'6"" |
| Kitchen | 13'7"" x 11'0"" | |
| Basement | Laundry room | 8'1"" x 8'4"" |
| Utility room | 11'4"" x 11'2"" | |
| Main level | Storage | 8'11"" x 5'7"" |
| Ensuite | 4'11"" x 5'11"" | |
| Primary Bedroom | 10'10"" x 14'3"" | |
| Bedroom | 8'11"" x 11'3"" | |
| Bedroom | 10'9"" x 9'0"" | |
| Bedroom | 8'11"" x 16'0"" | |
| Bath (# pieces 1-6) | 5'0"" x 8'4"" |
| Features | |||||
|---|---|---|---|---|---|
| Detached Garage | |||||




























