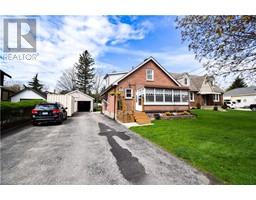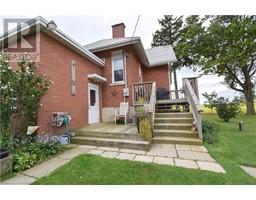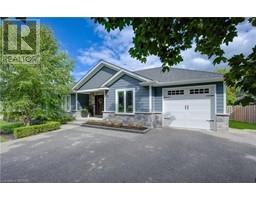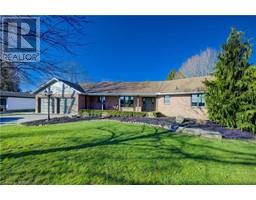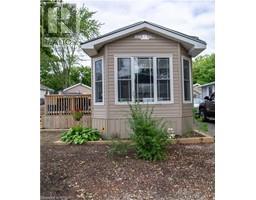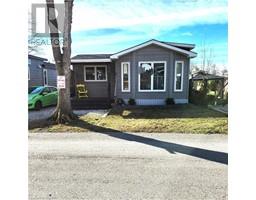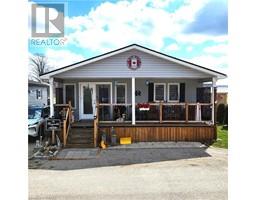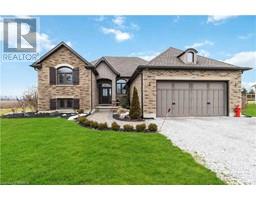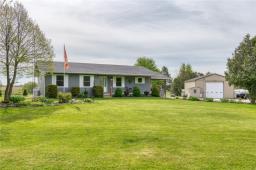316 9TH CONCESSION Road 2121 - SW Rural, Harley, Ontario, CA
Address: 316 9TH CONCESSION Road, Harley, Ontario
Summary Report Property
- MKT ID40475149
- Building TypeHouse
- Property TypeSingle Family
- StatusBuy
- Added12 weeks ago
- Bedrooms3
- Bathrooms3
- Area1300 sq. ft.
- DirectionNo Data
- Added On14 Feb 2024
Property Overview
Looking for that perfect country property? This property has much to offer situated on over 2 acres of property under a beautiful canopy of mature trees just minutes from Harley. You'll find an attached garage with convenient basement access featuring plenty of storage room and space to park your everyday vehicle. The detached 2-bay shop provides the perfect space for any hobbyist to bring their work to life. Customize this space into the ultimate man cave or entertaining space. This property includes a large shed & chicken coop in the backyard with plenty of space to make this home to many animals suited for country living. Entering into the home, the main floor includes the kitchen and dining room with a convenient walkout to your back deck. The den and living room have ample natural light and present the perfect space to relax in the evening. In the primary bedroom you'll find beautiful backyard views and a 3-piece bathroom. Additionally on the main floor, you'll find 2 spacious bedrooms as well as a full bathroom. The fully finished basement features a large rec room, a full bathroom with jacuzzi tub as well as an extra room ready to customize into your own entertainment space. Don't wait to make this home yours! Full information brochure available upon request. (id:51532)
Tags
| Property Summary |
|---|
| Building |
|---|
| Land |
|---|
| Level | Rooms | Dimensions |
|---|---|---|
| Basement | Storage | 19'7'' x 17'5'' |
| Storage | 7'8'' x 7'11'' | |
| Bonus Room | 10'0'' x 7'3'' | |
| 3pc Bathroom | 7'8'' x 13'5'' | |
| Utility room | 15'6'' x 11'4'' | |
| Recreation room | 16'3'' x 20'2'' | |
| Main level | Full bathroom | 6'0'' x 6'0'' |
| Primary Bedroom | 13'0'' x 11'0'' | |
| 4pc Bathroom | 5'3'' x 8'11'' | |
| Bedroom | 10'11'' x 9'7'' | |
| Bedroom | 9'11'' x 11'0'' | |
| Laundry room | 7'5'' x 7'0'' | |
| Dining room | 10'11'' x 17'0'' | |
| Kitchen | 9'1'' x 11'9'' | |
| Living room | 12'1'' x 11'8'' | |
| Den | 11'10'' x 12'3'' | |
| Foyer | 7'3'' x 9'1'' |
| Features | |||||
|---|---|---|---|---|---|
| Southern exposure | Country residential | Attached Garage | |||
| Detached Garage | Dishwasher | Dryer | |||
| Refrigerator | Stove | Washer | |||
| Central air conditioning | |||||


















































