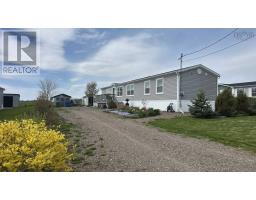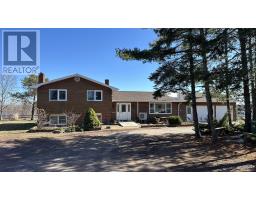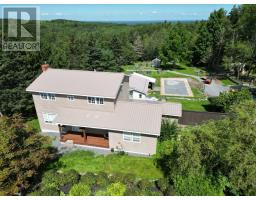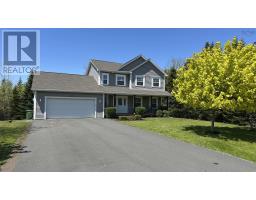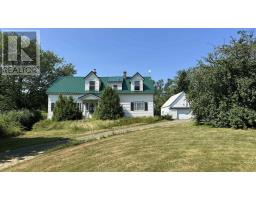304 Harmony Ridge Road, Harmony, Nova Scotia, CA
Address: 304 Harmony Ridge Road, Harmony, Nova Scotia
Summary Report Property
- MKT ID202520176
- Building TypeHouse
- Property TypeSingle Family
- StatusBuy
- Added4 days ago
- Bedrooms4
- Bathrooms1
- Area1668 sq. ft.
- DirectionNo Data
- Added On08 Sep 2025
Property Overview
Visit REALTOR® website for additional information. 4-Bedroom Bungalow with over 1600 square feet of living space on beautiful Harmony Ridge Road! Nestled on picturesque Harmony Mountain, just minutes from Truro, this well-maintained 4-bedroom bungalow offers the perfect blend of space, comfort, and privacy on a generous 1.15-acre lot. Step inside to a bright and welcoming main floor featuring a convenient mudroom with laundry, a large kitchen, and a dining area with direct access to a private back deckideal for entertaining or relaxing in your serene backyard. The spacious living room is filled with natural light, while two comfortable bedrooms and a modern 4-piece bathroom complete the main level. The lower level boasts two additional bedrooms with egress windows, an office space, and two unfinished rooms that provide endless potential to expand your living area. Youll also find a cold storage room for added functionality. Electric heat ensures year-round comfort. With its private setting, beautiful surroundings, and easy access to town amenities, this property is a rare findperfect for families or anyone seeking a peaceful retreat close to everything. (id:51532)
Tags
| Property Summary |
|---|
| Building |
|---|
| Level | Rooms | Dimensions |
|---|---|---|
| Basement | Den | 8.3x11.7 |
| Bedroom | 11.10x9 | |
| Bedroom | 11.11x9.2 | |
| Main level | Mud room | 7.6x13.6 |
| Laundry room | 7.6x13.6 | |
| Kitchen | 20.7x9.3 | |
| Dining room | 20.7x9.3 | |
| Living room | 21x12 | |
| Bedroom | 13.3x8.10 | |
| Primary Bedroom | 10x13.2 | |
| Bath (# pieces 1-6) | 9.8x4.10 |
| Features | |||||
|---|---|---|---|---|---|
| Level | Gravel | Stove | |||
| Dryer | Washer | Refrigerator | |||






















