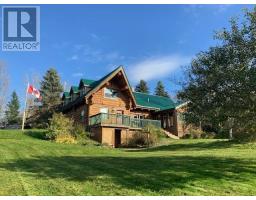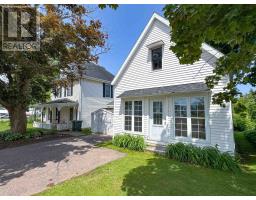1363 Brackley Point Road, Harrington, Prince Edward Island, CA
Address: 1363 Brackley Point Road, Harrington, Prince Edward Island
Summary Report Property
- MKT ID202515462
- Building TypeHouse
- Property TypeSingle Family
- StatusBuy
- Added1 days ago
- Bedrooms4
- Bathrooms2
- Area2015 sq. ft.
- DirectionNo Data
- Added On23 Jun 2025
Property Overview
This spacious home on an oversized lot offers all the benefits of a rural lifestyle all while only 10 minutes to Charlottetown or Brackley Beach National Park. Well maintained 4 bed, 2 bath four level side split on the desirable Brackley Point Road is zoned to the Sherwood Elementary, Stonepark Intermediate and Charlottetown Rural High schools. Many upgrades such as 20 year warrantied Garage Zone polyaspartic floor in in the double attached garage, propane Hot Dawg garage heater, FinAll Super Roof lifetime aluminum roof, storage shed and a near new equipment garage where any outdoor enthusiast can store all their toys. Recently upgraded with 200amp service and 3 heat pumps the home also offers secondary and tertiary heating options with its wood burning and oil furnaces. The thoughtful floor plan is ideal for growing families or anyone who appreciates space and storage; complete with open concept kitchen & dining, sunken living room, family room, a home office, and two full baths with a jetted tub in lower level bathroom. Other updates include hardwood floors in bedrooms, living room and hallway, new laminate flooring in lower level with extra thick underlay for added comfort and warmth, new tile, countertop and backsplash in the kitchen. A rare find in today's market! (id:51532)
Tags
| Property Summary |
|---|
| Building |
|---|
| Level | Rooms | Dimensions |
|---|---|---|
| Second level | Primary Bedroom | 12.8 X 13.8 |
| Bedroom | 10.2 X 13.2 | |
| Bedroom | 10.4 X 10.4 | |
| Basement | Family room | 12. X 15.6 |
| Laundry room | 7. X 10. | |
| Den | 8.5 X 8.9 | |
| Main level | Kitchen | 13. X 10.6 |
| Dining room | 10.6 X 12. | |
| Living room | 12. X 21. |
| Features | |||||
|---|---|---|---|---|---|
| Paved driveway | Attached Garage | Heated Garage | |||
| Stove | Dishwasher | Dryer | |||
| Washer | Refrigerator | ||||



































