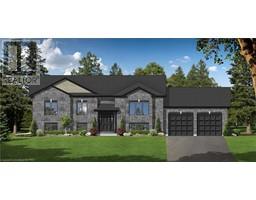963710 ROAD 96 Harrington, Harrington, Ontario, CA
Address: 963710 ROAD 96, Harrington, Ontario
Summary Report Property
- MKT ID40566035
- Building TypeHouse
- Property TypeSingle Family
- StatusBuy
- Added2 weeks ago
- Bedrooms2
- Bathrooms1
- Area1326 sq. ft.
- DirectionNo Data
- Added On04 May 2024
Property Overview
Your dreams of tranquil country living are coming true! Nestled amidst lush greenery, discover the sanctuary of this exquisite log house retreat on 3.5 acres of pristine country property. Perfectly blending rustic charm with modern comforts, this enchanting property offers an idyllic escape from the hustle and bustle of city life. Step into a world of warmth and coziness as you enter this beautifully crafted log-home; complete with spacious interiors and beamed ceilings, each corner exuding rustic elegance and timeless appeal. Wake up to breathtaking views of majestic trees and rolling hills, and savour tranquil evenings around the campfire next to your private pond. Experience the beauty of nature and all it has to offer, right from the comfort of your own dream home. With ample space for expansion and personalization, this property offers limitless possibilities! Conveniently located just minutes away from all the delights of Stratford and across the road from the Wildwood Conservation area, this one-of-a-kind property strikes the perfect balance between convenience and tranquillity. Don’t miss this rare opportunity to own your slice of paradise. Escape the ordinary and embrace the extraordinary in this captivating log home retreat. Contact your REALTOR® today to schedule your private tour and start living the life you’ve always dreamed of. (id:51532)
Tags
| Property Summary |
|---|
| Building |
|---|
| Land |
|---|
| Level | Rooms | Dimensions |
|---|---|---|
| Second level | 4pc Bathroom | 11'10'' x 6'9'' |
| Bedroom | 13'3'' x 8'3'' | |
| Primary Bedroom | 20'5'' x 11'7'' | |
| Basement | Other | 20'9'' x 20'5'' |
| Storage | 6'11'' x 3'2'' | |
| Family room | 16'2'' x 12'1'' | |
| Main level | Kitchen | 12'9'' x 11'11'' |
| Dining room | 11'11'' x 8'1'' | |
| Living room | 20'10'' x 17'0'' |
| Features | |||||
|---|---|---|---|---|---|
| Conservation/green belt | Crushed stone driveway | Country residential | |||
| Dishwasher | Dryer | Refrigerator | |||
| Stove | Water softener | Washer | |||
| Hood Fan | None | ||||





















































