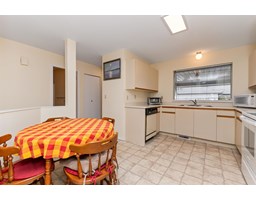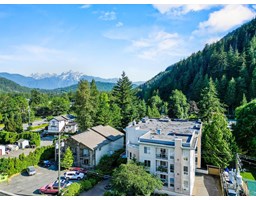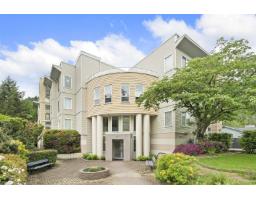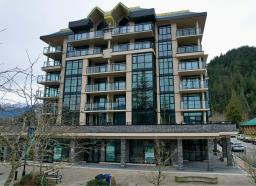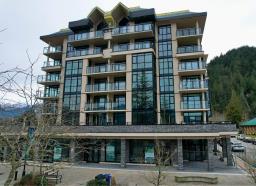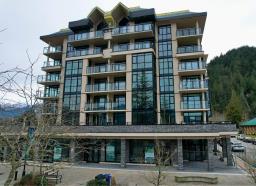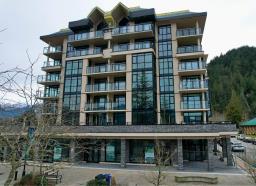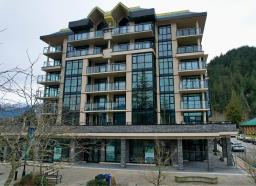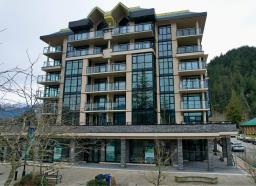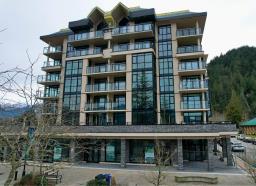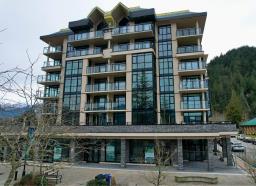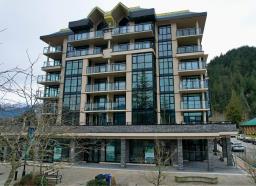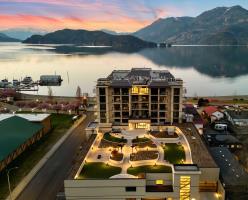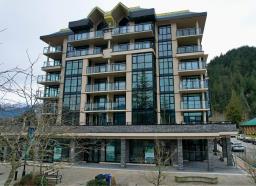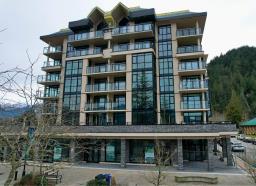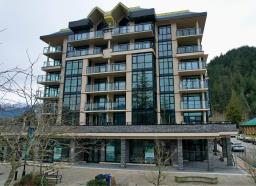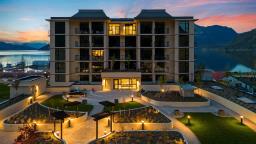835 MYNG CRESCENT|Harrison Hot Springs, Harrison Hot Springs, British Columbia, CA
Address: 835 MYNG CRESCENT|Harrison Hot Springs, Harrison Hot Springs, British Columbia
4 Beds3 Baths2932 sqftStatus: Buy Views : 320
Price
$1,249,000
Summary Report Property
- MKT IDR3072726
- Building TypeHouse
- Property TypeSingle Family
- StatusBuy
- Added4 weeks ago
- Bedrooms4
- Bathrooms3
- Area2932 sq. ft.
- DirectionNo Data
- Added On08 Dec 2025
Property Overview
Stunning 2022 Custom Home in Harrison Hot Springs.This gorgeous home sits on a peaceful 1/4-acre lot with green space behind. The main floor features a primary bedroom with a spa-like ensuite and large walk-in closet. Enjoy an open-concept living area with a fireplace, modern kitchen S/S appliances,luxurious ceramic floor and bar and vaulted ceiling.Laundry also on the main. Includes AC, on-demand hot water, and 3 upper-level bedrooms with a 4-piece bath. A perfect blend of luxury and comfort! * PREC - Personal Real Estate Corporation (id:51532)
Tags
| Property Summary |
|---|
Property Type
Single Family
Building Type
House
Storeys
2
Square Footage
2932 sqft
Title
Freehold
Land Size
10297.74 sqft
Built in
2022
Parking Type
Garage(2)
| Building |
|---|
Bathrooms
Total
4
Interior Features
Appliances Included
Washer, Dryer, Refrigerator, Stove, Dishwasher
Basement Type
None
Building Features
Style
Detached
Square Footage
2932 sqft
Building Amenities
Laundry - In Suite, Fireplace(s)
Heating & Cooling
Cooling
Central air conditioning
Heating Type
Forced air, Heat Pump
Parking
Parking Type
Garage(2)
| Level | Rooms | Dimensions |
|---|---|---|
| Above | Bedroom 2 | 14 ft x 11 ft ,9 in |
| Bedroom 3 | 13 ft ,9 in x 11 ft ,6 in | |
| Foyer | 16 ft ,4 in x 6 ft ,6 in | |
| Main level | Living room | 14 ft ,3 in x 16 ft ,1 in |
| Dining room | 12 ft ,5 in x 11 ft ,5 in | |
| Kitchen | 12 ft ,3 in x 11 ft ,2 in | |
| Laundry room | 8 ft ,4 in x 10 ft ,7 in | |
| Primary Bedroom | 15 ft ,4 in x 13 ft ,5 in | |
| Enclosed porch | 13 ft ,7 in x 13 ft ,1 in | |
| Foyer | 5 ft ,4 in x 12 ft ,5 in | |
| Beverage room | 10 ft x 3 ft ,2 in | |
| Pantry | 12 ft ,1 in x 4 ft ,2 in | |
| Foyer | 12 ft ,4 in x 5 ft ,5 in | |
| Other | 12 ft ,3 in x 6 ft ,6 in | |
| Bedroom 4 | 11 ft ,8 in x 12 ft ,4 in |
| Features | |||||
|---|---|---|---|---|---|
| Garage(2) | Washer | Dryer | |||
| Refrigerator | Stove | Dishwasher | |||
| Central air conditioning | Laundry - In Suite | Fireplace(s) | |||



