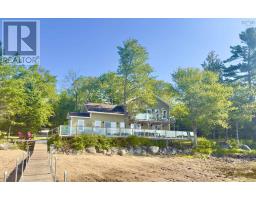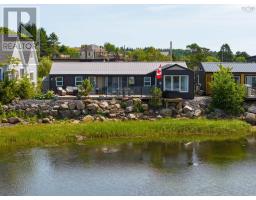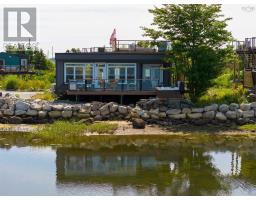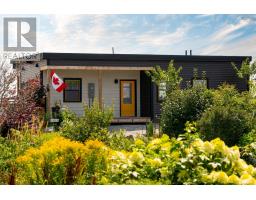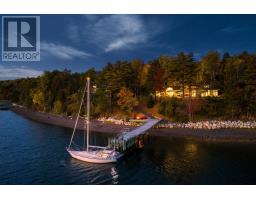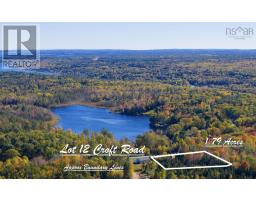170 Laura's Lane, Harriston, Nova Scotia, CA
Address: 170 Laura's Lane, Harriston, Nova Scotia
Summary Report Property
- MKT ID202515860
- Building TypeRecreational
- Property TypeSingle Family
- StatusBuy
- Added15 weeks ago
- Bedrooms3
- Bathrooms2
- Area2009 sq. ft.
- DirectionNo Data
- Added On01 Sep 2025
Property Overview
This is where lake living dreams come true your perfect lakeside lifestyle awaits! This newly renovated house sits on a spacious 2 acre lot with 315 feet of pristine waterfront. Perched at the waters edge of Harris Lake, this incredible property has a new dock and pontoon boat for cruising around the lake, a hot tub on the large deck with beautiful lake views, and a relaxing sauna in the primary suite ideal for unwinding after a long day. With everything you need at your fingertips, step indoors to 170 Lauras Lane and prepare to be captivated by the high 10 ft ceilings and big bright windows that capture scenic lake views. Well insulated and built, this home will ensure a low-maintenance lifestyle for years to come just bring your bags and let the fun begin! This is the perfect property for enjoying quality time with friends and family, with accommodations for everyone. This turnkey property can be enjoyed as soon as you arrive with all contents and furnishings included, and yes, that includes the boats, kayaks and paddle board! Paradise found! Located in central Nova Scotia, your lakeside paradise is just 5 minutes to all amenities in New Ross and an easy 30 minutes in either direction to reach the seaside Village of Chester on the South Shore or Kentville and Wolfville in the Bay of Fundy. The adjacent property 166 Laura's Lane is also available for purchase Newly renovated and fully equipped to accommodate year round living with direct lakefront and a sandy beach. (id:51532)
Tags
| Property Summary |
|---|
| Building |
|---|
| Level | Rooms | Dimensions |
|---|---|---|
| Second level | Primary Bedroom | 15.11 x 24.11 |
| Ensuite (# pieces 2-6) | 9.5 x 8.8-5pc | |
| Other | 4.11x10.8-W-I Closet | |
| Main level | Foyer | 7.5 x 7.3 |
| Living room | 18.4 x 21.3 | |
| Kitchen | 12.2 x 14.3 | |
| Bedroom | 12.9 x 13.8 | |
| Bedroom | 9.11 x 12 | |
| Bath (# pieces 1-6) | 7.2 x 9.10-3pc | |
| Laundry room | 14.10 x 12 | |
| Other | 5.5 x 8.3-Pantry |
| Features | |||||
|---|---|---|---|---|---|
| Treed | Wheelchair access | Balcony | |||
| Level | Recreational | Gravel | |||
| Parking Space(s) | Barbeque | Range - Gas | |||
| Dishwasher | Dryer | Washer | |||
| Hot Tub | |||||










































