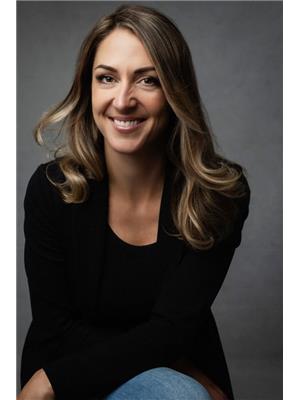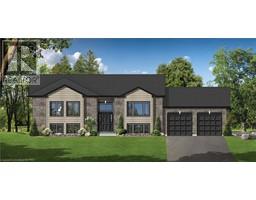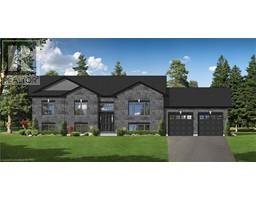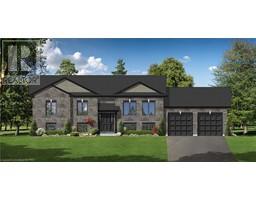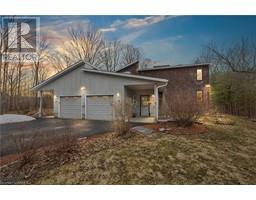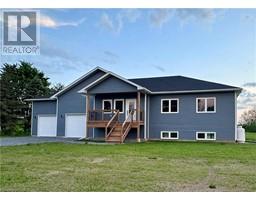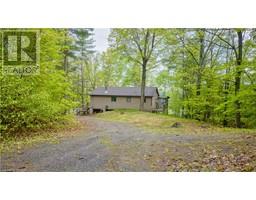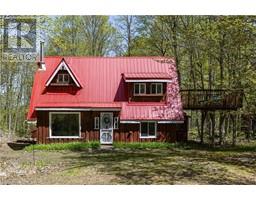3344 HOLLEFORD Road 47 - Frontenac South, Hartington, Ontario, CA
Address: 3344 HOLLEFORD Road, Hartington, Ontario
Summary Report Property
- MKT ID40584474
- Building TypeHouse
- Property TypeSingle Family
- StatusBuy
- Added1 weeks ago
- Bedrooms4
- Bathrooms3
- Area1740 sq. ft.
- DirectionNo Data
- Added On07 May 2024
Property Overview
Located north of Kingston in Hartington, this to be built Charette Custom Home features 4 bedrooms, 3 bathrooms, and captures the beauty of rural privacy. Situated on a premium lot, you'll enjoy over 3 acres of serenity. “Contemporary country charm” best describes this approx. 1740 sq ft home, to be complete with 9-ft ceilings throughout, vaulted ceiling in the living room, and exterior wood timbre accents. No detail is spared with an ICF foundation, 750 sq ft 2-car garage, and 150 sq ft rear pressure-treated deck. The open concept interior will be an entertainer’s dream with an island in the kitchen overlooking the living room complete with fireplace. Luxury awaits with a stunning ensuite, heated floors in the main and primary bathrooms, and handmade treads with custom wrought iron railings on the stairs. Enjoy the privacy of this paradise from the rear covered porch. Buyers will be able to select some finishing touches to complete this dream home. (id:51532)
Tags
| Property Summary |
|---|
| Building |
|---|
| Land |
|---|
| Level | Rooms | Dimensions |
|---|---|---|
| Basement | Bedroom | 10'4'' x 13'1'' |
| 4pc Bathroom | 11'4'' x 6'7'' | |
| Recreation room | 54'3'' x 24'3'' | |
| Main level | Laundry room | 18'4'' x 4'9'' |
| Full bathroom | 11'5'' x 9'5'' | |
| Primary Bedroom | 15'7'' x 14'0'' | |
| Kitchen | 13'11'' x 9'7'' | |
| Dining room | 12'3'' x 9'7'' | |
| Living room | 16'5'' x 15'5'' | |
| 4pc Bathroom | 5'0'' x 8'7'' | |
| Bedroom | 12'5'' x 11'2'' | |
| Bedroom | 12'5'' x 11'5'' |
| Features | |||||
|---|---|---|---|---|---|
| Crushed stone driveway | Country residential | Sump Pump | |||
| Attached Garage | Central air conditioning | ||||













