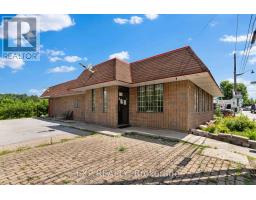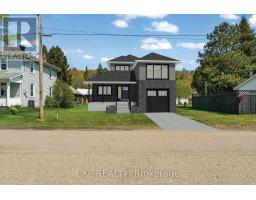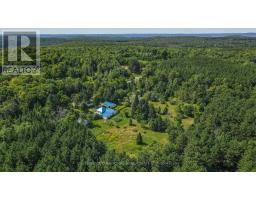1128 KAMANISKEG LAKE ROAD, Hastings Highlands (Bangor Ward), Ontario, CA
Address: 1128 KAMANISKEG LAKE ROAD, Hastings Highlands (Bangor Ward), Ontario
Summary Report Property
- MKT IDX12250612
- Building TypeOther
- Property TypeSingle Family
- StatusBuy
- Added1 weeks ago
- Bedrooms5
- Bathrooms3
- Area1500 sq. ft.
- DirectionNo Data
- Added On15 Oct 2025
Property Overview
A truly rare and versatile waterfront property where breathtaking views meet boundless potential on the pristine shores of Kamaniskeg Lake. Whether you're looking for a multi-family getaway or a smart income-generating investment, this property offers exceptional value and flexibility.The main home features 3 bedrooms and 1.5 bathrooms, with a spacious raised deck and a screened-in porch that provide uninterrupted views of the lake perfect for entertaining or simply soaking in the natural beauty.Just steps away, a cozy 3-season cottage offers 2 bedrooms, 1 bathroom, and an open-concept layout ideal for extended family, guests, or potential rental income.Adding even more potential, the property includes additional acreage across the road perfect for future development, recreational use, or extra privacy.Located on sought-after Kamaniskeg Lake, enjoy over 90 km of boating, excellent fishing, and access to nearby communities offering local dining, shopping, and year-round recreation. Only 3.5 hours from Toronto and 2 hours from Ottawa, this is a one-of-a-kind opportunity to live, gather, and earn all in one stunning location. (id:51532)
Tags
| Property Summary |
|---|
| Building |
|---|
| Land |
|---|
| Level | Rooms | Dimensions |
|---|---|---|
| Flat | Living room | 5.11 m x 5.23 m |
| Kitchen | 3.17 m x 3.05 m | |
| Dining room | 3.17 m x 2.18 m | |
| Bedroom | 3.65 m x 3.56 m | |
| Bedroom 2 | 3.48 m x 3.56 m | |
| Bathroom | 1.47 m x 2.28 m | |
| Lower level | Utility room | 1.62 m x 3.58 m |
| Recreational, Games room | 7.65 m x 5.53 m | |
| Bedroom 3 | 3.61 m x 3.8 m | |
| Bathroom | 2.26 m x 3.1 m | |
| Main level | Foyer | 3.16 m x 3.58 m |
| Kitchen | 3.22 m x 2.5 m | |
| Dining room | 1.97 m x 2.5 m | |
| Living room | 5.29 m x 4.08 m | |
| Bedroom | 4.18 m x 2.9 m | |
| Bedroom 2 | 3.66 m x 2.9 m | |
| Bathroom | 2.44 m x 2.9 m |
| Features | |||||
|---|---|---|---|---|---|
| Wooded area | Irregular lot size | Sloping | |||
| Detached Garage | Garage | Water Heater | |||
| Dishwasher | Microwave | Stove | |||
| Refrigerator | Walk out | Central air conditioning | |||
| Separate Electricity Meters | |||||

















































