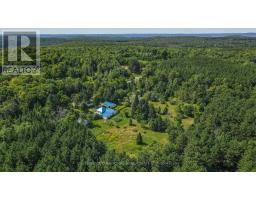165 LAKESHORE DRIVE, Hastings Highlands (Bangor Ward), Ontario, CA
Address: 165 LAKESHORE DRIVE, Hastings Highlands (Bangor Ward), Ontario
Summary Report Property
- MKT IDX12336532
- Building TypeHouse
- Property TypeSingle Family
- StatusBuy
- Added1 days ago
- Bedrooms4
- Bathrooms3
- Area1500 sq. ft.
- DirectionNo Data
- Added On24 Aug 2025
Property Overview
Experience the Magic of Lakefront Living. Imagine waking up each morning to the gentle ripple of water against the shore, stepping outside to cast a line on a lake that offers over 90 km of pristine boating waters. Here, every day is an invitation to live life at its fullest, whether its fishing in the early morning mist, enjoying water sports and summer fun, or simply basking in the peace and beauty that surrounds you. In the winter, the adventure continues with skiing, cross-country trails, snowmobiling, and even hunting - just steps from your door. This is more than a home its a place where family and friends gather, where memories are made by the fire after a day outdoors, and where you can truly unwind, relax, and reconnect with nature. A rare opportunity to own not just a property, but a lifestyle. This home offers everything. (id:51532)
Tags
| Property Summary |
|---|
| Building |
|---|
| Land |
|---|
| Level | Rooms | Dimensions |
|---|---|---|
| Basement | Family room | 4.97 m x 7.21 m |
| Bedroom | 4.11 m x 3.65 m | |
| Bedroom | 4.11 m x 3.96 m | |
| Bathroom | 1.82 m x 2.33 m | |
| Exercise room | 6.04 m x 6.4 m | |
| Main level | Kitchen | 6.4 m x 8.22 m |
| Great room | 5.18 m x 7.62 m | |
| Mud room | 4.36 m x 2.28 m | |
| Primary Bedroom | 4.26 m x 4.11 m | |
| Bathroom | 3.25 m x 2.69 m | |
| Bedroom | 3.25 m x 3.04 m | |
| Bathroom | 3.25 m x 1.62 m | |
| Laundry room | 2.03 m x 1.77 m |
| Features | |||||
|---|---|---|---|---|---|
| Gazebo | Detached Garage | Garage | |||
| Water Heater | Dishwasher | Dryer | |||
| Microwave | Stove | Washer | |||
| Window Coverings | Refrigerator | Central air conditioning | |||
| Fireplace(s) | |||||





















































