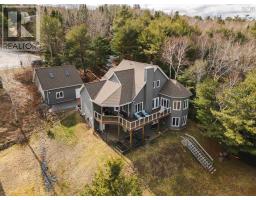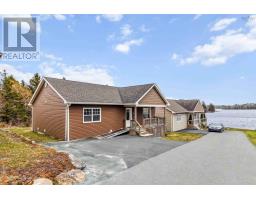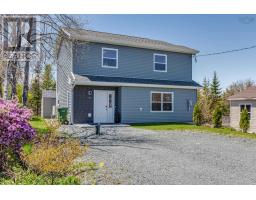2358 Prospect Road, Hatchet Lake, Nova Scotia, CA
Address: 2358 Prospect Road, Hatchet Lake, Nova Scotia
Summary Report Property
- MKT ID202513287
- Building TypeHouse
- Property TypeSingle Family
- StatusBuy
- Added2 days ago
- Bedrooms3
- Bathrooms2
- Area1853 sq. ft.
- DirectionNo Data
- Added On23 Jun 2025
Property Overview
This beautiful home is ready to welcome a new owner. The open-concept living and dining area is built for entertaining and hosting, and has beautiful hardwood floors and a cozy wood stove. The sunny kitchen and large pantry and storage area are ready for cozy cooking and parties. The main floor has 3 bedrooms and a full bath, with a large and sunny primary bedroom. Upstairs, the second level has a large family room/library and a great den or guest space. The partially finished lower level has a rec room, laundry, and a convenient half bath, with lots of additional space to expand. Plus, this property has tons of storage space, inside and out. Lots of new upgrades in the past few years including a ducted heat pump (2023), new well pump (2022), lower level powder room (2025), and new fencing and landscaping in the yard to name just a few. There's almost a third of an acre of space to stretch out, and being located in the beautiful community of Hatchet Lake means you're close to lots of parks, trails, and beaches, but only 20 minutes to downtown Halifax. This home is a true Nova Scotia gem. (id:51532)
Tags
| Property Summary |
|---|
| Building |
|---|
| Level | Rooms | Dimensions |
|---|---|---|
| Second level | Den | 13.9 x 11.9 |
| Family room | 18.1 x 11.5 | |
| Bath (# pieces 1-6) | 6.9 x 7.9 | |
| Laundry room | 7.10 x 9.9 | |
| Lower level | Recreational, Games room | 16.7 x 13.9 |
| Storage | 17.8 x 17.4 | |
| Storage | 32.1 x 14 | |
| Main level | Dining room | 19.6 x 9.4 |
| Living room | 11 x 17.2 | |
| Storage | 6.9 x 5.1 | |
| Kitchen | 8.2 x 9.11 | |
| Bath (# pieces 1-6) | 7 x 5.8 | |
| Primary Bedroom | 10 x 11.10 | |
| Bedroom | 9.11 x 8.3 | |
| Bedroom | 10.4 x 89.3 |
| Features | |||||
|---|---|---|---|---|---|
| Treed | Sump Pump | Gravel | |||
| Range | Dishwasher | Dryer | |||
| Washer | Refrigerator | Central air conditioning | |||
| Heat Pump | |||||

































