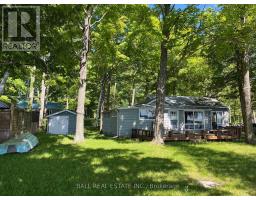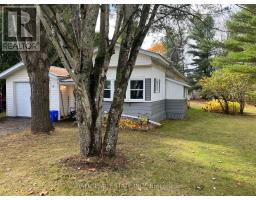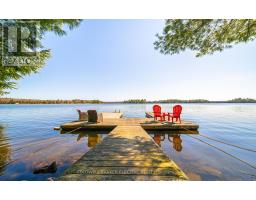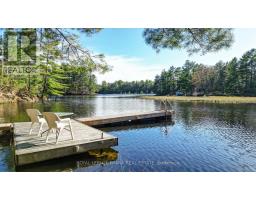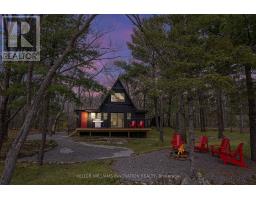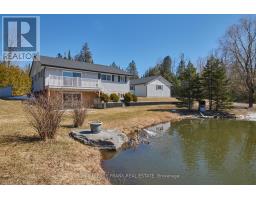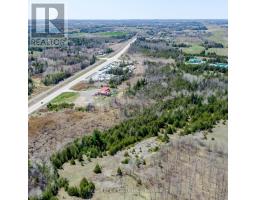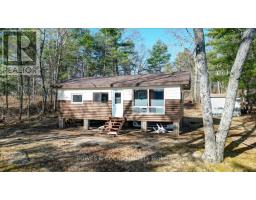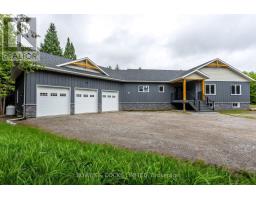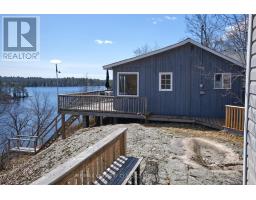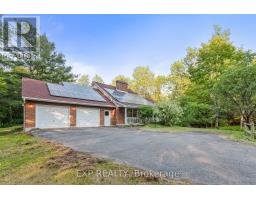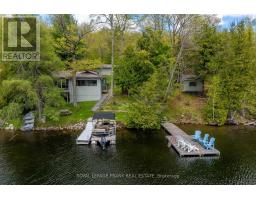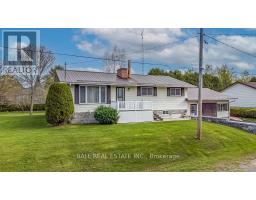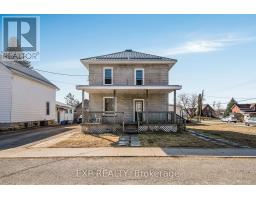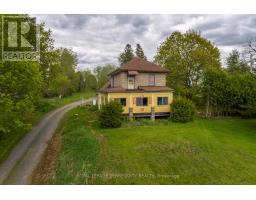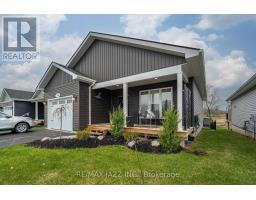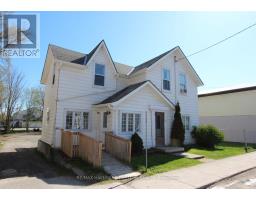2 DONALD ST, Havelock-Belmont-Methuen, Ontario, CA
Address: 2 DONALD ST, Havelock-Belmont-Methuen, Ontario
Summary Report Property
- MKT IDX8151336
- Building TypeHouse
- Property TypeSingle Family
- StatusBuy
- Added1 weeks ago
- Bedrooms3
- Bathrooms1
- Area0 sq. ft.
- DirectionNo Data
- Added On06 May 2024
Property Overview
HAVELOCK - Beautifully maintained well updated brick bungalow with 3 bedroom 1 bath and partially finished basement located on a great street. Large yard boasts a garage with side insulated addition. Pride of ownership flows from room to room with the large amounts of natural light pouring into the house through updated vinyl windows. Enjoy a spacious layout from the kitchen with its custom oak cabinetry to the dining and living rooms ideally flowing into each other creating a fantastic environment for entertaining or just every day living. Peace of mind knowing there is efficient newer updated Natural Gas furnace, Central A/C, owned hot water tank, 200 amp breaker panel also including newer laundry appliances. Walking distance to all shopping, local attractions, nearby public walking trails and other community facilities. (id:51532)
Tags
| Property Summary |
|---|
| Building |
|---|
| Level | Rooms | Dimensions |
|---|---|---|
| Basement | Recreational, Games room | 4.38 m x 7.19 m |
| Utility room | 4.72 m x 10.7 m | |
| Cold room | 2.13 m x 1.92 m | |
| Laundry room | 3.81 m x 2.25 m | |
| Main level | Dining room | 3.9 m x 4.3 m |
| Living room | 4.45 m x 4.29 m | |
| Kitchen | 3.77 m x 2.95 m | |
| Bathroom | 2.43 m x 1.58 m | |
| Bedroom | 3.38 m x 2.98 m | |
| Bedroom | 3.38 m x 3.81 m | |
| Bedroom | 3.38 m x 3.29 m | |
| Foyer | 1.79 m x 1.31 m |
| Features | |||||
|---|---|---|---|---|---|
| Detached Garage | Central air conditioning | ||||

























