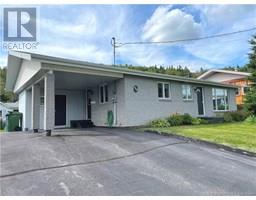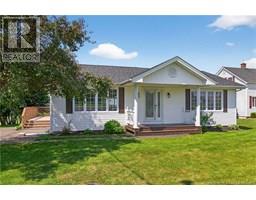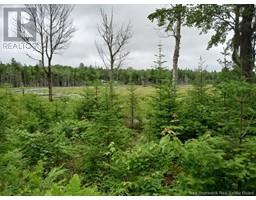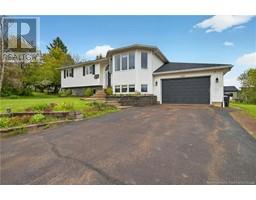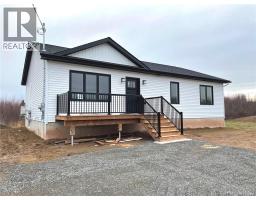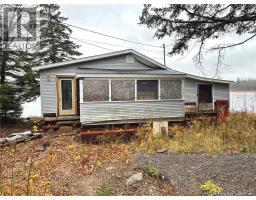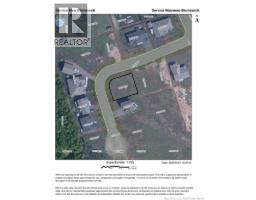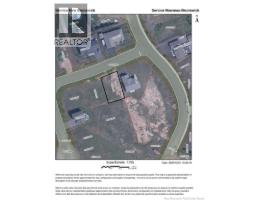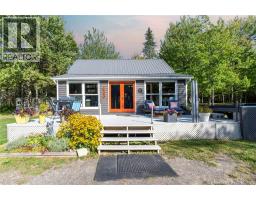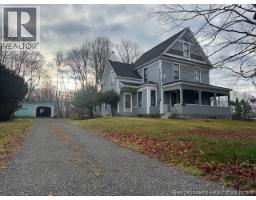4566 Route 880, Havelock, New Brunswick, CA
Address: 4566 Route 880, Havelock, New Brunswick
Summary Report Property
- MKT IDNB120752
- Building TypeHouse
- Property TypeSingle Family
- StatusBuy
- Added22 weeks ago
- Bedrooms4
- Bathrooms2
- Area2800 sq. ft.
- DirectionNo Data
- Added On25 Aug 2025
Property Overview
INCREDIBLE OPPORTUNITY 2 PROPERTIES INCLUDED! Welcome to Havelock, NB, where this rare package deal offers endless potential! The main home is approximately 20' x 60' and features 4 bedrooms, 2 full bathrooms (one with a relaxing jetted tub), a spacious kitchen with pantry and direct access to the sun porch, a formal dining room, living room, family room, sun porch, laundry area, and ample storage throughout. The second property is an impressive commercial warehouse approximately 110' x 30' in size. It includes a newly renovated storefront space (36' x 25'), a 22' x 15' walk-in cooler, 2pc bathroom, and a full second-story loft that could be transformed into additional living space, rental units, or kept as storage. The possibilities are truly endlessrun your own business, create income-generating apartments, lease out the storefront, or explore your own vision! This unique setup allows you to live in the home and operate your business next door. Plus, the large backyard provides plenty of green space for kids and pets to enjoy. Dont miss out on this one-of-a-kind opportunity! Contact us today to schedule your private viewing and explore the full potential of this incredible property! (id:51532)
Tags
| Property Summary |
|---|
| Building |
|---|
| Level | Rooms | Dimensions |
|---|---|---|
| Second level | Storage | 13'8'' x 12'7'' |
| Laundry room | 10'1'' x 6' | |
| 4pc Bathroom | 7'11'' x 14'2'' | |
| Bedroom | 9'1'' x 14'8'' | |
| Bedroom | 9' x 14'8'' | |
| Bedroom | 10' x 10'6'' | |
| Bedroom | 11'2'' x 14'5'' | |
| Main level | Storage | 19'4'' x 14'1'' |
| 3pc Bathroom | 9' x 8'1'' | |
| Other | 7'11'' x 30'5'' | |
| Kitchen | 10'10'' x 15'6'' | |
| Dining room | 8'1'' x 12'1'' | |
| Living room | 18'1'' x 11'8'' | |
| Family room | 18'11'' x 14'1'' |
| Features | |||||
|---|---|---|---|---|---|
| Level lot | |||||




















































