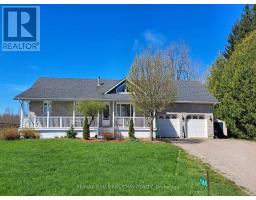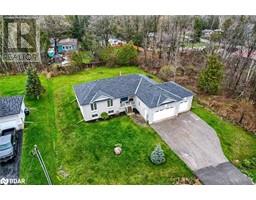1160 9 Line N OR61 - Hawkestone, Hawkestone, Ontario, CA
Address: 1160 9 Line N, Hawkestone, Ontario
Summary Report Property
- MKT ID40581417
- Building TypeHouse
- Property TypeSingle Family
- StatusBuy
- Added3 days ago
- Bedrooms4
- Bathrooms3
- Area1292 sq. ft.
- DirectionNo Data
- Added On14 May 2024
Property Overview
Nestled in the serene countryside, this expansive three-plus-one-bedroom, three-bathroom bungalow is a tranquil retreat offering both comfort and convenience. Situated on a sprawling lot, boasting an inground pool that promises endless hours of relaxation and enjoyment. Upon entering, you are greeted by a spacious and inviting living area, complete with large windows, cathedral ceilings and hardwood flooring, a large eat-in kitchen with sliding glass doors leading to the backyard deck, pantry and main floor laundry room, with garage access. The primary bedroom is a peaceful retreat, featuring ample closet space and a 5 piece ensuite bathroom. The two additional bedrooms are generously sized and offer plenty of space for rest and relaxation. Outside, the expansive backyard offers a wood deck perfect for outdoor dining and the inground pool, where you can cool off on hot summer days. The finished basement offers the convenience of an in-law suite with an extra bedroom, den/storage area, kitchenette, large livingroom, an additional 4 piece bathroom and separate entrance. Conveniently located just North of Barrie. Don't miss your chance to own this slice of paradise – book your showing today! (id:51532)
Tags
| Property Summary |
|---|
| Building |
|---|
| Land |
|---|
| Level | Rooms | Dimensions |
|---|---|---|
| Lower level | 4pc Bathroom | Measurements not available |
| Bedroom | 13'2'' x 8'7'' | |
| Storage | 15'9'' x 8'6'' | |
| Living room | 23'6'' x 12'9'' | |
| Kitchen | 18'2'' x 12'8'' | |
| Main level | Laundry room | Measurements not available |
| 4pc Bathroom | Measurements not available | |
| Bedroom | 11'7'' x 9'9'' | |
| Bedroom | 11'9'' x 9'8'' | |
| 5pc Bathroom | Measurements not available | |
| Primary Bedroom | 14'9'' x 12'7'' | |
| Eat in kitchen | 18'9'' x 13'4'' | |
| Living room | 20'1'' x 13'5'' |
| Features | |||||
|---|---|---|---|---|---|
| Crushed stone driveway | Country residential | Sump Pump | |||
| In-Law Suite | Attached Garage | Central Vacuum | |||
| Dishwasher | Dryer | Refrigerator | |||
| Stove | Washer | Hood Fan | |||
| Window Coverings | None | ||||




































