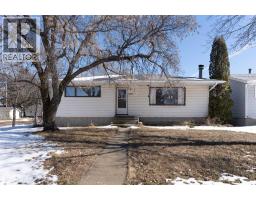14 1st Avenue S Hay Lakes, Hay Lakes, Alberta, CA
Address: 14 1st Avenue S, Hay Lakes, Alberta
Summary Report Property
- MKT IDA2208069
- Building TypeHouse
- Property TypeSingle Family
- StatusBuy
- Added9 weeks ago
- Bedrooms5
- Bathrooms2
- Area1158 sq. ft.
- DirectionNo Data
- Added On15 Apr 2025
Property Overview
This home located in the cute village of Hay Lakes is full of space, updates and potential! This 1158 square foot home has two new bathrooms, four renovated bedrooms and an opportunity to develop the basement to your liking. As you walk in through the garden doors at the back of the house you’ll find a cute kitchen and dining area with sunshine ceiling. As you make your way around the home, you’ll enjoy the spacious living room with adjacent bedroom/office. Finishing off the main level are a newly renovated four piece bathroom and bedroom. On the upper level you’ll appreciate the updated two piece bathroom and three more renovated bedrooms! In the basement of this charming home you’ll find a brand new furnace and hot water tank and the option to create your dream basement. This home is on municipal water but in the basement you’ll find a well if you would like to save some money watering your garden! Outside on this corner lot property, you’ll truly enjoy the west facing deck and abundant back yard complete with a double detached garage! The updates have started on this home and you can put your finishing touches on it while living in the welcoming community of Hay Lakes! (id:51532)
Tags
| Property Summary |
|---|
| Building |
|---|
| Land |
|---|
| Level | Rooms | Dimensions |
|---|---|---|
| Main level | Eat in kitchen | 13.17 Ft x 14.83 Ft |
| Living room | 19.92 Ft x 11.50 Ft | |
| Bedroom | 10.25 Ft x 9.92 Ft | |
| Primary Bedroom | 8.75 Ft x 11.75 Ft | |
| 4pc Bathroom | .00 Ft x .00 Ft | |
| Upper Level | Bedroom | 12.00 Ft x 6.17 Ft |
| Bedroom | 14.33 Ft x 6.00 Ft | |
| Bedroom | 10.83 Ft x 7.25 Ft | |
| 2pc Bathroom | .00 Ft x .00 Ft |
| Features | |||||
|---|---|---|---|---|---|
| See remarks | Back lane | Detached Garage(2) | |||
| Refrigerator | Stove | Freezer | |||
| Garage door opener | Washer & Dryer | None | |||































