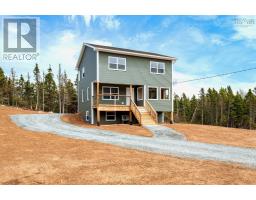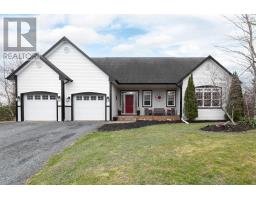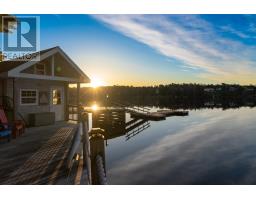33 Downie Drive, Head Of St. Margarets Bay, Nova Scotia, CA
Address: 33 Downie Drive, Head Of St. Margarets Bay, Nova Scotia
Summary Report Property
- MKT ID202407137
- Building TypeHouse
- Property TypeSingle Family
- StatusBuy
- Added3 weeks ago
- Bedrooms4
- Bathrooms2
- Area1842 sq. ft.
- DirectionNo Data
- Added On09 May 2024
Property Overview
Welcome to the ever popular Mason's Point! This charming Swiss Chalet style home won't disappoint. Sitting on a level, landscaped sunny lot this 4 bedroom and 2 full bathroom home is perfect for any family looking to settle in St Margaret's Bay. The main floor has a perfect layout with a large living room, expansive windows bringing in the natural light, kitchen, dining area, 3 spacious bedrooms and full bathroom. Walking out the sliding glass doors from the kitchen and living room you will be greeted with a lovely deck that makes al fresco dining an easy choice. Down the stairs you will be greeted with a games room area, a large rec room, bedroom, den/office and a full bathroom all finished off with new laminate flooring and fresh paint. New septic 2024. Hop skip and a jump to the South Shores best beaches, sailing clubs and 5 minutes to amenities. 35 minutes to Halifax, 45 minutes to the airport. (id:51532)
Tags
| Property Summary |
|---|
| Building |
|---|
| Level | Rooms | Dimensions |
|---|---|---|
| Basement | Recreational, Games room | 23.11 x 9.5 |
| Games room | 14.10 x 10.1 | |
| Bedroom | 13.4 x 8 | |
| Den | 10.1 x 9.7 | |
| Bath (# pieces 1-6) | 3pc | |
| Main level | Living room | 15.4 x 14.1 |
| Kitchen | 18.1 x 10.9 | |
| Primary Bedroom | 10.5 x 11.8 | |
| Bedroom | 10.8 x 8.2 | |
| Bedroom | 9.10 x 9.5 | |
| Bath (# pieces 1-6) | 4pc |
| Features | |||||
|---|---|---|---|---|---|
| Gravel | Stove | Dishwasher | |||
| Dryer | Washer | Microwave | |||
| Refrigerator | Water purifier | ||||
























