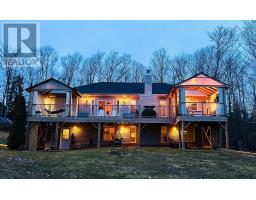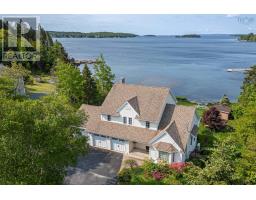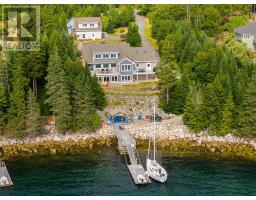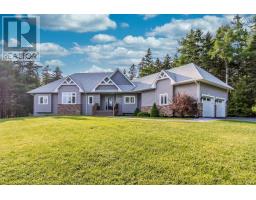82 Masons Point Road, Head Of St. Margarets Bay, Nova Scotia, CA
Address: 82 Masons Point Road, Head Of St. Margarets Bay, Nova Scotia
Summary Report Property
- MKT ID202517016
- Building TypeHouse
- Property TypeSingle Family
- StatusBuy
- Added5 days ago
- Bedrooms3
- Bathrooms2
- Area1601 sq. ft.
- DirectionNo Data
- Added On05 Oct 2025
Property Overview
Imagine waking up each morning to the soothing rhythm of ocean waves just steps from your door. As the sun rises and casts a golden glow across the water, you sip your coffee on the deck, feeling the fresh sea breeze and thinking, This is exactly where Im meant to be. Welcome to 82 Masons Point Road, where every day feels like a retreat. This 3 bedroom, 2 bathroom oceanfront home offers more than just a place to live, it offers a lifestyle rooted in peace, beauty, and comfort. Step inside and feel immediately at ease, knowing the two efficient heat pumps keep your home cozy in winter and cool in summer. The durable metal roof adds to your peace of mind. Spend warm afternoons floating in your above ground pool with stunning ocean views, hosting friends for sunset dinners on the deck, or launching your kayak from your shoreline to explore the rugged beauty of the Nova Scotia coast. As evening falls, listen to the gentle tide under a starlit sky or in the hot tub, feeling the stress of the day melt away. This isnt just a house, its a place to build your next chapter. Are you looking for a permanent home that feels like a vacation every day? 82 Masons Point Road is ready to welcome you home. Your oceanfront lifestyle is waiting. (id:51532)
Tags
| Property Summary |
|---|
| Building |
|---|
| Level | Rooms | Dimensions |
|---|---|---|
| Lower level | Storage | 15.5x36.8 |
| Storage | 15.2x19.5 | |
| Utility room | 21.4x19.5 | |
| Main level | Mud room | 15x9.7 |
| Kitchen | 22.3x11.0 | |
| Living room | 17.1x10.4 | |
| Dining room | combo | |
| Den | with kitchen | |
| Primary Bedroom | 15.5x17.6 | |
| Ensuite (# pieces 2-6) | 5.11x8.4 | |
| Bedroom | 12.4x10 | |
| Bedroom | 12.4x10 | |
| Bath (# pieces 1-6) | 9.1x9.7 |
| Features | |||||
|---|---|---|---|---|---|
| Sloping | Garage | Detached Garage | |||
| Parking Space(s) | Paved Yard | Gas stove(s) | |||
| Dryer | Washer | Freezer | |||
| Microwave | Refrigerator | Hot Tub | |||
| Heat Pump | |||||























































