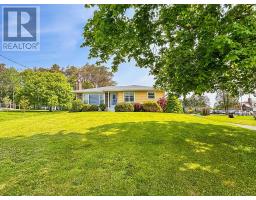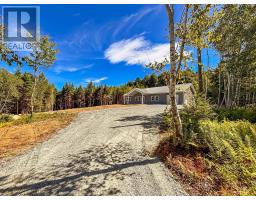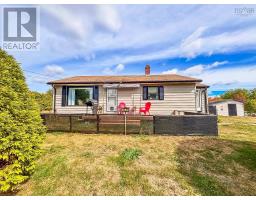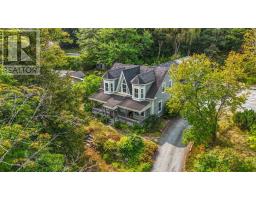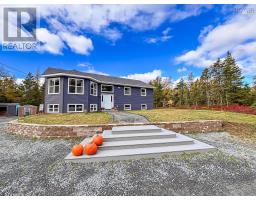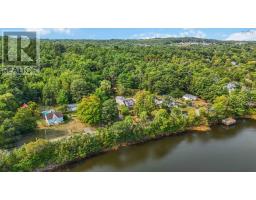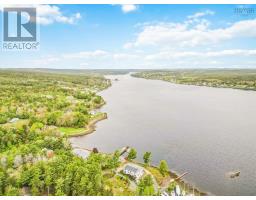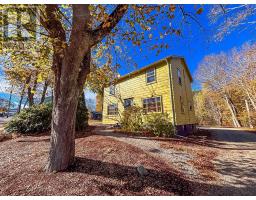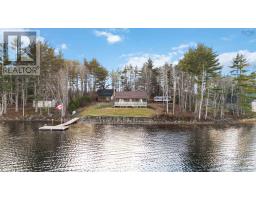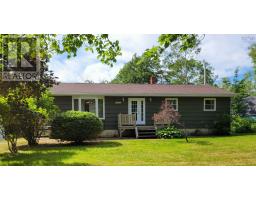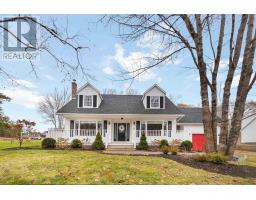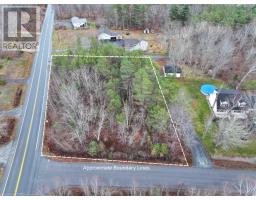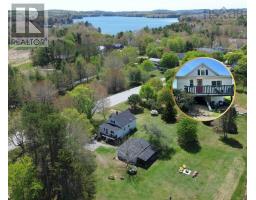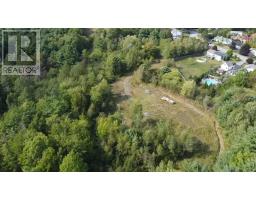15920 Highway 3, Hebbville, Nova Scotia, CA
Address: 15920 Highway 3, Hebbville, Nova Scotia
Summary Report Property
- MKT ID202525219
- Building TypeHouse
- Property TypeSingle Family
- StatusBuy
- Added15 weeks ago
- Bedrooms4
- Bathrooms2
- Area1930 sq. ft.
- DirectionNo Data
- Added On14 Oct 2025
Property Overview
Welcome to Hebbville living where comfort meets convenience and a touch of sunshine powers your day! This bright and happy split-entry home has all the right vibes ( 4 bedrooms in total ) 3 spacious bedrooms upstairs, another downstairs, and two full baths to keep everyone's morning routine running smoothly. The layout is practical, with warm natural light, stylish updates, and an easy flow that feels good. The lower level features a massive rec room, perfect for movie nights with the family. Love spending time outside? The backyard is roomy enough for weekend barbecues, a garden, or even that dream firepit you've been talking about. And with Hebbville Academy seconds away, county taxes to keep things affordable, and solar panels doing their part to trim those power bills, life here is equal parts smart and simple. Let's add in heat pumps for year-round comfort and efficiency because cozy winters and cool summers never go out of style. Fresh, bright, and ready for its next chapter this Hebbville home might be your perfect match. Ready for a quick closing!! (id:51532)
Tags
| Property Summary |
|---|
| Building |
|---|
| Level | Rooms | Dimensions |
|---|---|---|
| Lower level | Recreational, Games room | 21.8 x 16.5+7.2 x 14 |
| Bedroom | 10.8 x 17.8 | |
| Laundry room | 10.3 x 10.6 | |
| Bath (# pieces 1-6) | 6.9 x 6.4 | |
| Main level | Kitchen | 19.2 x 11.2 |
| Living room | 12.5 x 17 | |
| Bedroom | 11.3 x 9.5 | |
| Bath (# pieces 1-6) | 9.2 x 7.6 | |
| Primary Bedroom | 11.3 x 13.3 |
| Features | |||||
|---|---|---|---|---|---|
| Treed | Level | Paved Yard | |||
| Wall unit | Heat Pump | ||||






















