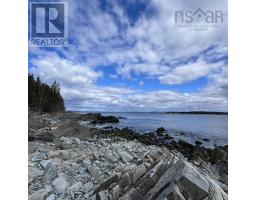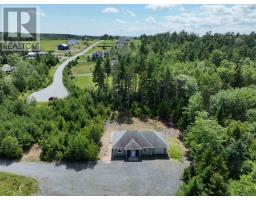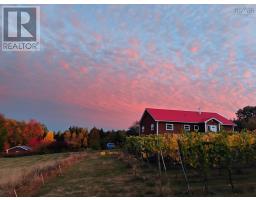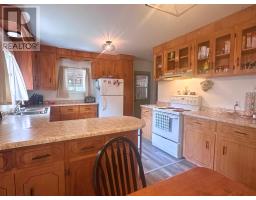75 Camp Road, Hebbville, Nova Scotia, CA
Address: 75 Camp Road, Hebbville, Nova Scotia
Summary Report Property
- MKT ID202515483
- Building TypeHouse
- Property TypeSingle Family
- StatusBuy
- Added8 weeks ago
- Bedrooms3
- Bathrooms2
- Area2590 sq. ft.
- DirectionNo Data
- Added On23 Jun 2025
Property Overview
Escape to your own private lakeside paradise on the shores of beautiful Fancy Lake. This exceptional 6-acre property offers 160 feet of lake frontage, complete with winding paths through professionally landscaped gardens designed by Ivan Higgins of Cosbys Garden Centre and Concrete Creations. Multiple serene sitting areas are tucked throughout, inviting you to pause and enjoy nature at every turn. At the heart of the property is a custom-designed home, thoughtfully positioned to showcase lake views from nearly every room. Light floods the interior through large windows and an extraordinary sunroom that seamlessly blends indoor comfort with outdoor beauty. Whether its morning coffee or evening stargazing, this space is a showstopper in every season. Outdoors, enjoy a regulation-size pickleball courtperfect for entertaining family and friends. For the handyman the 50 x 25 outbuilding that includes a wired & heated workshop, ideal for hobbyists, creatives, or storing equipment. This unique property is more than a homeits a lifestyle, offering privacy, recreation, and luxury all in one package. (id:51532)
Tags
| Property Summary |
|---|
| Building |
|---|
| Level | Rooms | Dimensions |
|---|---|---|
| Second level | Primary Bedroom | 12.1 x 11.11 |
| Bath (# pieces 1-6) | 8.6 x 7.7 | |
| Bedroom | 12 x 10 | |
| Bedroom | 11.11 x 11.4 + 4.8 x 3 | |
| Storage | 15.7 x 10.4 | |
| Basement | Den | 11.8 x 11.8 |
| Family room | 12 x 23.7 | |
| Utility room | 5 x 12.4 | |
| Main level | Foyer | 11.4 x 6.6 |
| Kitchen | 8.6 x 15.10 | |
| Sunroom | 18.9 x 10 + 9.9 x 9.2 | |
| Dining room | 13.5 x 8.3 | |
| Living room | 14 x 17.5 | |
| Bath (# pieces 1-6) | 7.6 x 5.5 + 2.11 x 2.6 | |
| Laundry room | 11.6 x 7.6 | |
| Storage | 6.6 x 7.6 |
| Features | |||||
|---|---|---|---|---|---|
| Treed | Balcony | Level | |||
| Garage | Detached Garage | Interlocked | |||
| Central Vacuum | Stove | Dryer | |||
| Washer | Microwave Range Hood Combo | Refrigerator | |||
| Gas stove(s) | Central air conditioning | ||||


























































