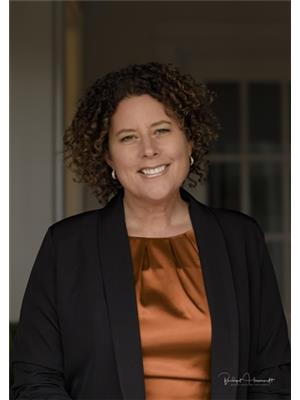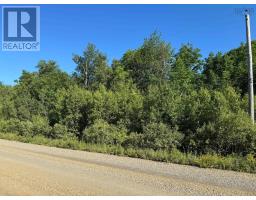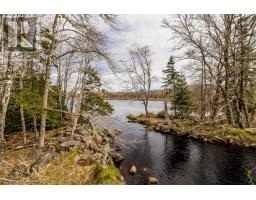42 Goldfinch Lane, Heckmans Island, Nova Scotia, CA
Address: 42 Goldfinch Lane, Heckmans Island, Nova Scotia
Summary Report Property
- MKT ID202510681
- Building TypeHouse
- Property TypeSingle Family
- StatusBuy
- Added19 weeks ago
- Bedrooms4
- Bathrooms2
- Area5114 sq. ft.
- DirectionNo Data
- Added On22 Aug 2025
Property Overview
Fabulous Oceanfront Home on Heckmans Island Welcome to your coastal sanctuary on picturesque Heckmans Island, just 10 minutes from historic Lunenburg. Tucked away on a quiet lane, this oceanfront property offers a rare blend of privacy, natural beauty, and modern comfortideal as a year-round residence or seasonal retreat. Inside, every area of the home has been refreshed with new paint and stylish laminate flooring throughout, creating a bright and modern feel. The main floor features a beautifully updated open-concept kitchen and living area, perfect for entertaining or enjoying cozy evenings around the beautiful stone fireplace with ocean views. The spacious primary bedroom includes its own private patio decka perfect place to unwind in nature. A second room on this level serves well as a home office or an additional bedroom, with a full bathroom and main-floor laundry completing the layout. The lower level, with its ground-level entry, includes two more bedrooms and another full bathroom, offering privacy and flexibility for guests, extended family, or a potential in-law suite. A brand-new, energy-efficient ICF-built two-story garage adds significant value, with space for two cars below and roughed-in water aboveproviding exciting potential for a guest suite, studio, or future rental unit. Step outside and enjoy the expansive yard and peaceful surroundings. Follow the gentle slope down to your own private waterfront sitting area and take in the serene beauty of the Atlantic coastline. (id:51532)
Tags
| Property Summary |
|---|
| Building |
|---|
| Level | Rooms | Dimensions |
|---|---|---|
| Basement | Bedroom | 16.3x15.4 |
| Bedroom | 14.5x9.7 | |
| Bath (# pieces 1-6) | 11.2x9.7 | |
| Utility room | 21.7x15.3 | |
| Main level | Foyer | 11.2x8.0 |
| Kitchen | 23.1x12.6 | |
| Dining room | 17.4x13.4 | |
| Living room | 11.7x25.11 | |
| Primary Bedroom | 14.7x10.0 | |
| Bedroom | 8.11x10.0 | |
| Laundry room | 9.10x12.2 | |
| Bath (# pieces 1-6) | 7.11x12.2 |
| Features | |||||
|---|---|---|---|---|---|
| Garage | Detached Garage | Gravel | |||
| Stove | Dishwasher | Dryer | |||
| Washer | Refrigerator | Wall unit | |||
| Heat Pump | |||||






















































