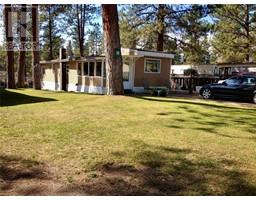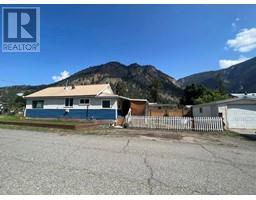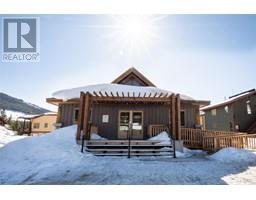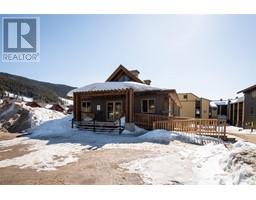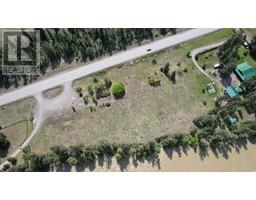3023 HWY 3 Hedley, Hedley, British Columbia, CA
Address: 3023 HWY 3, Hedley, British Columbia
Summary Report Property
- MKT ID201606
- Building TypeHouse
- Property TypeSingle Family
- StatusBuy
- Added20 weeks ago
- Bedrooms3
- Bathrooms2
- Area2114 sq. ft.
- DirectionNo Data
- Added On08 Dec 2023
Property Overview
This property embodies the Happy Days RV Park name! This 30 acres of land just 15 minutes from the heart of Princeton has much to offer. The fully fenced, irrigated orchard is home to 60 fruit bearing trees. The campsite features 50 sites, each with its own water hookup. An established paddock presents 5 separate stalls, a lean-to, and a fully fenced area to house animals. Perfect for establishing your own homestead. Upgrades include new plumbing throughout the home, two wood & two gas fireplaces. With a large, open concept kitchen, gazing out into the large sunken dining area, perfect for entertaining guests. The sizeable pantry and cooler room provide ease and comfort for hosting large gatherings, and newly poured concrete patio and sunroom provide year round enjoyment of the seasons. It doesn't stop there! The Jack & Jill bathroom is undergoing upgrades as well! Have you always dreamed of owning your own homestead? Call to book your private showing today! (id:51532)
Tags
| Property Summary |
|---|
| Building |
|---|
| Land |
|---|
| Level | Rooms | Dimensions |
|---|---|---|
| Ground level | Workshop | 11'8'' x 9'6'' |
| Other | 6' x 8'5'' | |
| Utility room | 19'9'' x 9'2'' | |
| Sunroom | 12' x 31'3'' | |
| Pantry | 12'7'' x 4'11'' | |
| Living room | 19'4'' x 29'3'' | |
| Laundry room | 6'8'' x 6'8'' | |
| Kitchen | 12' x 10' | |
| 4pc Ensuite bath | Measurements not available | |
| Dining room | 21'8'' x 13'8'' | |
| Other | 7'3'' x 3'9'' | |
| Bedroom | 9'11'' x 12'7'' | |
| Bedroom | 10' x 12'7'' | |
| Bedroom | 8'11'' x 9'2'' | |
| 3pc Bathroom | Measurements not available |
| Features | |||||
|---|---|---|---|---|---|
| Private setting | Treed | Refrigerator | |||
| Dishwasher | Dryer | Range - Gas | |||
| Washer | |||||















































