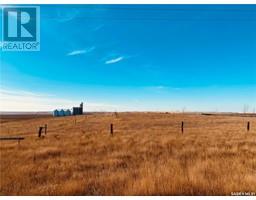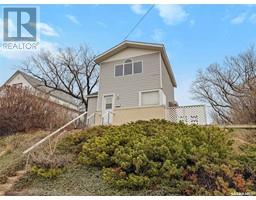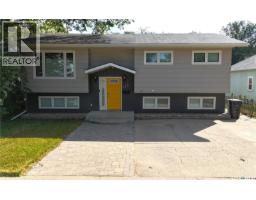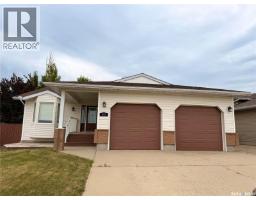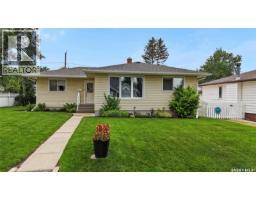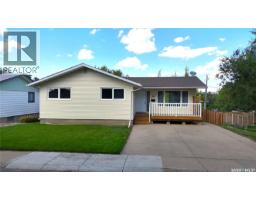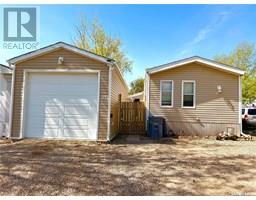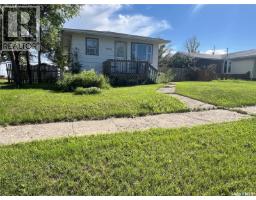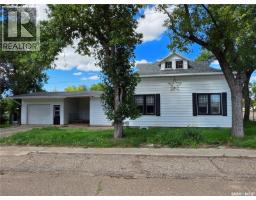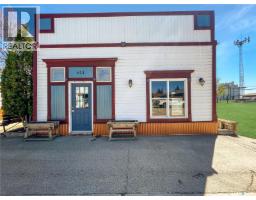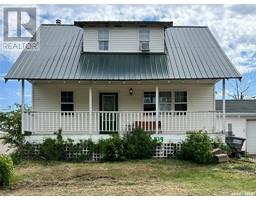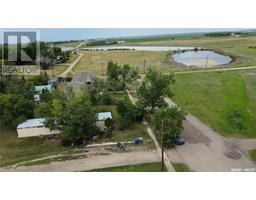319 Dennis STREET, Herbert, Saskatchewan, CA
Address: 319 Dennis STREET, Herbert, Saskatchewan
Summary Report Property
- MKT IDSK019677
- Building TypeHouse
- Property TypeSingle Family
- StatusBuy
- Added5 days ago
- Bedrooms3
- Bathrooms1
- Area880 sq. ft.
- DirectionNo Data
- Added On01 Oct 2025
Property Overview
Looking for budget-friendly living with room to grow? Welcome to 319 Dennis Street in Herbert! Situated on two spacious lots shaded by mature trees, this older bungalow offers plenty of potential at a price that makes sense. Inside, you’ll find three bedrooms, a full 4-piece bath, a bright white kitchen with updated counters & backsplash, and a handy back mudroom/laundry area. Some windows have been upgraded to PVC, and laminate flooring runs throughout the main level. The basement is unfinished, giving you space for storage or future development. Outside, enjoy the privacy of a partially fenced yard plus a single detached garage. Shingles were replaced approximately 15 years ago. Herbert is a welcoming, close-knit community just a short drive from Swift Current, offering schools, shops, parks, and a hospital—everything you need at a slower pace of life. Known for its affordability and small-town charm, Herbert makes homeownership accessible whether you’re a first-time buyer, investor, or someone ready to take on a project. 319 Dennis Street is your opportunity to put down roots and make it your own. (id:51532)
Tags
| Property Summary |
|---|
| Building |
|---|
| Land |
|---|
| Level | Rooms | Dimensions |
|---|---|---|
| Basement | Other | x x x |
| Main level | Living room | 19 ft ,3 in x 11 ft ,10 in |
| Kitchen | 14 ft ,6 in x 9 ft ,9 in | |
| Primary Bedroom | 11 ft ,5 in x 9 ft | |
| Bedroom | 8 ft ,9 in x 8 ft | |
| 4pc Bathroom | 5 ft ,10 in x 5 ft | |
| Bedroom | 9 ft ,4 in x 8 ft ,3 in | |
| Other | 9 ft ,9 in x 6 ft ,5 in | |
| Enclosed porch | 17 ft x 5 ft |
| Features | |||||
|---|---|---|---|---|---|
| Treed | Rectangular | Double width or more driveway | |||
| Detached Garage | None | Gravel | |||
| Parking Space(s)(10) | Washer | Refrigerator | |||
| Dryer | Stove | ||||




















