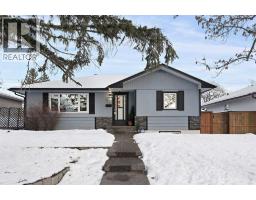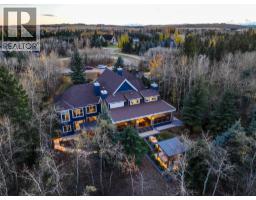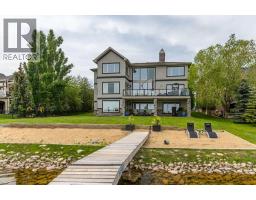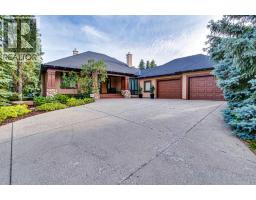1 Pinehurst Drive, Heritage Pointe, Alberta, CA
Address: 1 Pinehurst Drive, Heritage Pointe, Alberta
Summary Report Property
- MKT IDA2257739
- Building TypeHouse
- Property TypeSingle Family
- StatusBuy
- Added16 weeks ago
- Bedrooms5
- Bathrooms7
- Area3300 sq. ft.
- DirectionNo Data
- Added On27 Sep 2025
Property Overview
** Please click "Videos" for 3D tour ** Stunning, original owner custom built Pinehurst masterpiece - backing SE onto a wooded ravine! This sprawling bungalow plus loft features: 5 bedrooms (could add another one in the loft if needed), 5 full bathrooms & 2 half bathrooms, 0.76 of an acre, over 5800 sq ft of developed living space, walkout basement, large concrete deck & lower patio (wired for hot tub), functional outdoor kitchen, 9 ft/10 ft & 12 ft coffered & backlit ceilings, oversized/insulated/heated/finished garage with epoxy flooring/two - 220 V outlets (ready for electric vehicle chargers)/bike lifts, wine/cold room, basement in-slab in-floor heat, in-ceiling speakers throughout, durable clay tile roof, 12 zone underground sprinkler system, unlimited potential in the loft area (813 sq ft of space & full bathroom), theater room comes with 105" screen & rear projector and much more! Location cannot be beat - tucked inside Heritage Pointe, backing SE onto a wooded environmental reserve, great access to all major routes, all schools pick up/close by and all the amenities 3 minutes away in Calgary. The original owners and taken great care of this home - TOTAL PRIDE IN OWNERSHIP & MOVE-IN READY CONDITION! (id:51532)
Tags
| Property Summary |
|---|
| Building |
|---|
| Land |
|---|
| Level | Rooms | Dimensions |
|---|---|---|
| Basement | Family room | 22.25 Ft x 17.25 Ft |
| Recreational, Games room | 20.67 Ft x 16.75 Ft | |
| Bedroom | 14.33 Ft x 11.33 Ft | |
| 4pc Bathroom | 8.50 Ft x 8.17 Ft | |
| Bedroom | 14.50 Ft x 12.50 Ft | |
| 4pc Bathroom | 7.92 Ft x 5.42 Ft | |
| Other | 15.42 Ft x 11.67 Ft | |
| Recreational, Games room | 20.08 Ft x 15.25 Ft | |
| 2pc Bathroom | 4.75 Ft x 4.50 Ft | |
| Main level | Living room | 21.92 Ft x 19.33 Ft |
| Kitchen | 15.58 Ft x 12.92 Ft | |
| Dining room | 14.00 Ft x 13.00 Ft | |
| Breakfast | 17.17 Ft x 11.92 Ft | |
| Primary Bedroom | 18.92 Ft x 13.17 Ft | |
| 4pc Bathroom | 15.92 Ft x 10.17 Ft | |
| Bedroom | 13.58 Ft x 10.58 Ft | |
| 4pc Bathroom | 9.83 Ft x 5.42 Ft | |
| Laundry room | 11.92 Ft x 8.83 Ft | |
| 2pc Bathroom | 5.17 Ft x 3.92 Ft | |
| Upper Level | Bedroom | 13.92 Ft x 11.92 Ft |
| Den | 13.92 Ft x 13.08 Ft | |
| Exercise room | 15.58 Ft x 13.92 Ft | |
| 4pc Bathroom | 9.50 Ft x 5.92 Ft |
| Features | |||||
|---|---|---|---|---|---|
| Treed | See remarks | Wet bar | |||
| Closet Organizers | No Animal Home | No Smoking Home | |||
| Gas BBQ Hookup | Garage | Heated Garage | |||
| Oversize | Attached Garage(3) | Washer | |||
| Refrigerator | Dishwasher | Wine Fridge | |||
| Oven | Dryer | Microwave | |||
| Freezer | Garburator | Hood Fan | |||
| Window Coverings | Garage door opener | Cooktop - Induction | |||
| Walk out | Central air conditioning | ||||























































