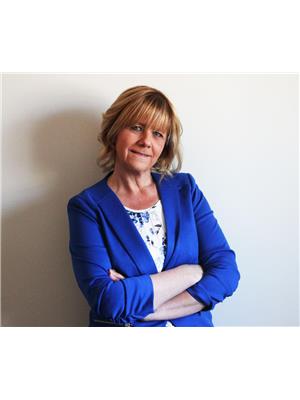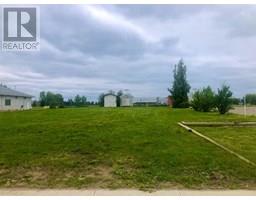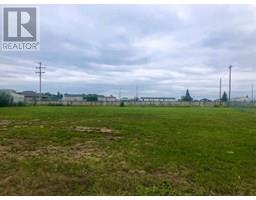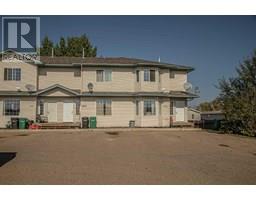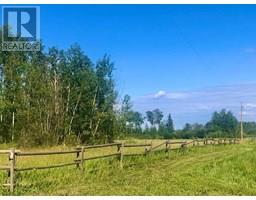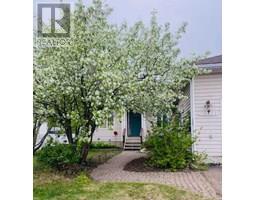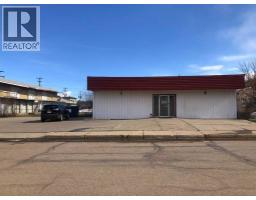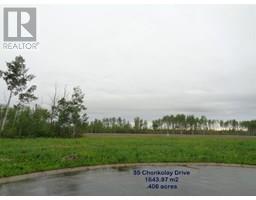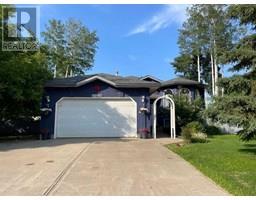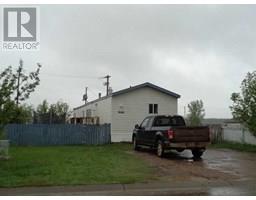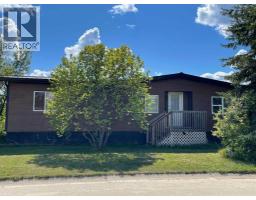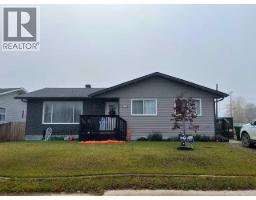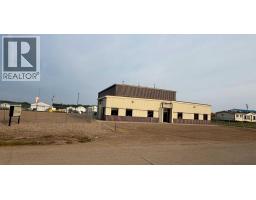10345 98 Avenue, High Level, Alberta, CA
Address: 10345 98 Avenue, High Level, Alberta
Summary Report Property
- MKT IDA2251473
- Building TypeHouse
- Property TypeSingle Family
- StatusBuy
- Added2 days ago
- Bedrooms4
- Bathrooms2
- Area882 sq. ft.
- DirectionNo Data
- Added On29 Aug 2025
Property Overview
ABSOLUTELY ADORABLE AND according to appraisal with ALL the upgrades the effective age is ONLY 18 years young ! SO MANY UPGRADES!!! Imagine sipping your morning coffee and sitting in your great size private screened in back porch embracing the day ahead. This stunning, well cared for 4 bedroom, 2 bath home is going to impress you from the inside - out!! This cute as a button home has received many great updates through the years including upgraded windows, doors, chain link fencing, eaves troughing, back deck, main breaker panel, central vacuum system and kitchen with Mosaic tile blacksplash to name a few. Laminate flooring throughout the living room flowing down the hall and into the bedrooms. The wonderful eat-in kitchen ,features wood cabinetry with plenty of cabinet space and the perfectly placed Dining Area to visit while you are preparing dinner . The back garden doors leading onto the screened in porch overlooking the oversized yard to create a fantastic garden spot, there are numerous garden sheds and is fenced. The bedrooms all have great sized closets and the main bath has received wonderful updates. The lower level is finished with a great size bedroom with a 3 pc ensuite , another great size bedroom or just a space for your creative side of arts and crafts, a great open area for movie nights with the family or a work-out area ? If you're looking for a fabulous home that has been incredibly cared for AND it's easy to live a car-free lifestyle , only a short walk away from shopping and the downtown core, this may just be the home you've been waiting for... (id:51532)
Tags
| Property Summary |
|---|
| Building |
|---|
| Land |
|---|
| Level | Rooms | Dimensions |
|---|---|---|
| Lower level | Primary Bedroom | 10.83 Ft x 14.33 Ft |
| Bedroom | 8.08 Ft x 11.83 Ft | |
| 3pc Bathroom | Measurements not available | |
| Main level | Bedroom | 8.25 Ft x 12.50 Ft |
| Bedroom | 10.25 Ft x 12.50 Ft | |
| 4pc Bathroom | Measurements not available |
| Features | |||||
|---|---|---|---|---|---|
| Parking Pad | Washer | Refrigerator | |||
| Dishwasher | Stove | Dryer | |||
| None | |||||


















































