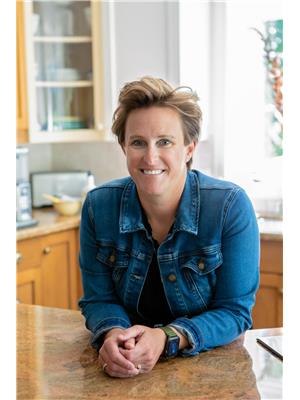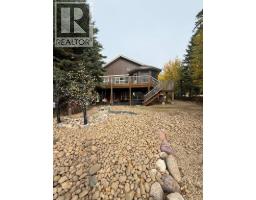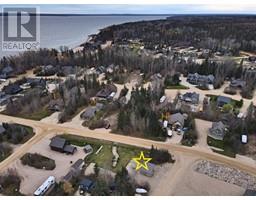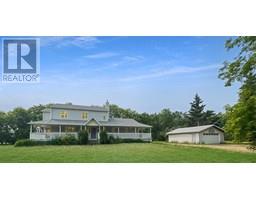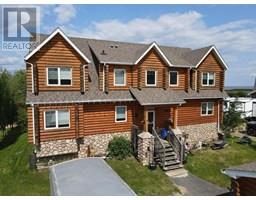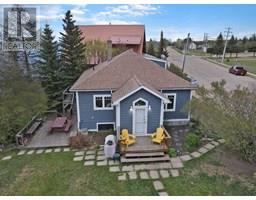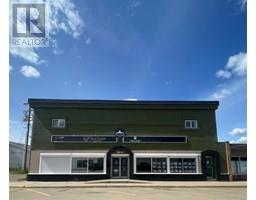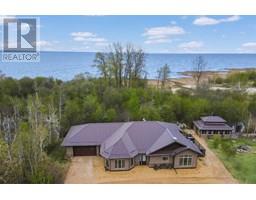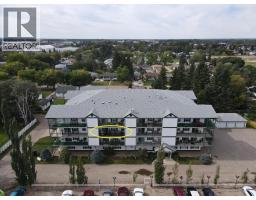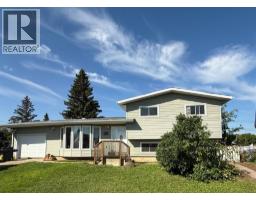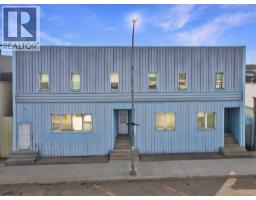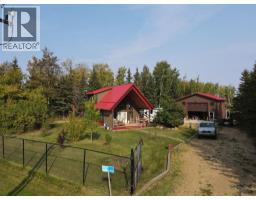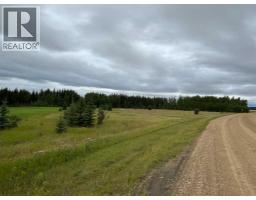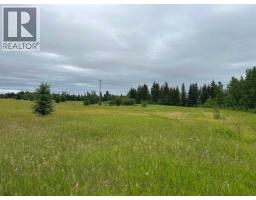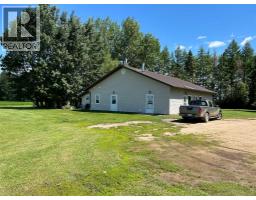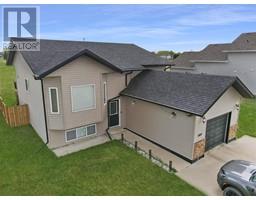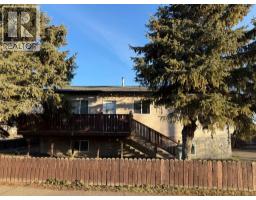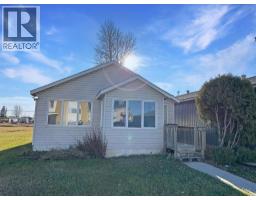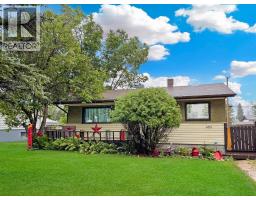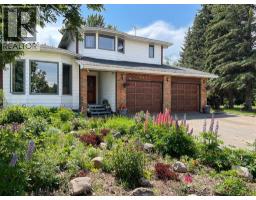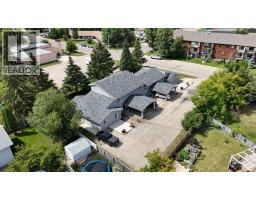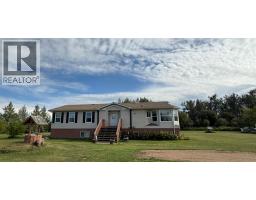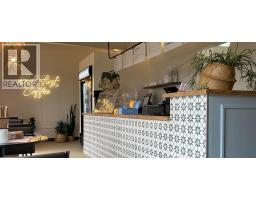34, Eastview Estates Park, High Prairie, Alberta, CA
Address: 34, Eastview Estates Park, High Prairie, Alberta
Summary Report Property
- MKT IDA2270107
- Building TypeMobile Home
- Property TypeSingle Family
- StatusBuy
- Added11 weeks ago
- Bedrooms3
- Bathrooms2
- Area1216 sq. ft.
- DirectionNo Data
- Added On16 Nov 2025
Property Overview
Located in Eastview Estates Park, this well-maintained 16x80 three-bedroom mobile home presents a fantastic turn-key opportunity, available for purchase with a lot lease or to be moved. Step inside to discover a home that blends comfort and clever upgrades. The primary bedroom features a private ensuite with a standalone shower, a custom-built linen shelf, and the luxury of a walk-in closet. The heart of the home is the open-concept kitchen and dining area, highlighted by vaulted ceilings that create an airy atmosphere. The kitchen has stylish dark wood cabinets complemented by a monochromatic backsplash and is equipped with black appliances, a brand new stainless steel tap, and a unique layout featuring a central island and a chest-height wall stove with a separate cooktop. A creative touch repurposes laundry room cabinets into a practical breakfast bar in the dining room. The spacious living room is filled with natural light and offers a peaceful view of the deck through a large window. Outside is a generous 10x46 deck, complete with a ramp and fresh staining, while privacy screening on the west end ensures secluded relaxation. This meticulously maintained property includes crucial recent updates such as new skirting and a new belly installed in 2022, complete with heating tape and revamped water lines for ultimate peace of mind. Call, text or email today to book your viewing appointment. (id:51532)
Tags
| Property Summary |
|---|
| Building |
|---|
| Level | Rooms | Dimensions |
|---|---|---|
| Main level | Bedroom | 9.25 Ft x 8.75 Ft |
| Bedroom | 9.25 Ft x 11.33 Ft | |
| 3pc Bathroom | 7.67 Ft x 5.25 Ft | |
| Primary Bedroom | 11.42 Ft x 14.75 Ft | |
| 3pc Bathroom | 5.00 Ft x 8.83 Ft | |
| Laundry room | 11.33 Ft x 9.17 Ft |
| Features | |||||
|---|---|---|---|---|---|
| None | Refrigerator | Dishwasher | |||
| Stove | Microwave | Window Coverings | |||























