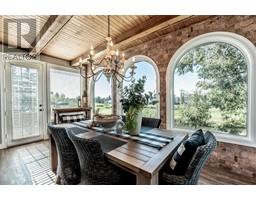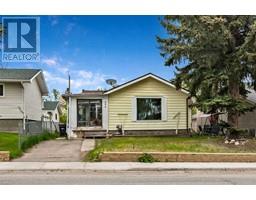1601 10 Street SE Southeast Central High River, HIGH RIVER, Alberta, CA
Address: 1601 10 Street SE, High River, Alberta
Summary Report Property
- MKT IDA2222558
- Building TypeHouse
- Property TypeSingle Family
- StatusBuy
- Added1 days ago
- Bedrooms3
- Bathrooms3
- Area1427 sq. ft.
- DirectionNo Data
- Added On30 May 2025
Property Overview
Endless opportunities and investment possibilities on this beautiful little in town Acreage!! This beautifully kept and well-maintained nearly 1500 square-foot acreage bungalow is sitting on just under 4 acres that is inside the town limits! Step up onto a wrap around porch that walks into a great big open concept, kitchen, dining, and living area. The main floor also hosts two bedrooms. The master is equipped with a three piece en suite and walk-in closet. It also has upstairs laundry and leads into the two car attached garage. Downstairs in the walkout basement you will find a giant great room another four piece bathroom and a massive third bedroom. This home was very meticulously kept over the years and is perfect to raise a family in. Outside on the 4 acres there are endless opportunities and stunning views of the school and the surrounding communities. (id:51532)
Tags
| Property Summary |
|---|
| Building |
|---|
| Land |
|---|
| Level | Rooms | Dimensions |
|---|---|---|
| Lower level | 4pc Bathroom | Measurements not available |
| Bedroom | 20.92 Ft x 13.33 Ft | |
| Recreational, Games room | 33.75 Ft x 28.50 Ft | |
| Storage | 11.08 Ft x 5.67 Ft | |
| Furnace | 13.67 Ft x 11.08 Ft | |
| Main level | Kitchen | 14.00 Ft x 13.42 Ft |
| Dining room | 13.50 Ft x 10.08 Ft | |
| Living room | 18.67 Ft x 15.83 Ft | |
| Primary Bedroom | 16.83 Ft x 14.92 Ft | |
| Bedroom | 11.08 Ft x 10.83 Ft | |
| Laundry room | 8.50 Ft x 8.25 Ft | |
| 3pc Bathroom | Measurements not available | |
| 4pc Bathroom | Measurements not available |
| Features | |||||
|---|---|---|---|---|---|
| Attached Garage(2) | Refrigerator | Dishwasher | |||
| Stove | Microwave Range Hood Combo | Window Coverings | |||
| Washer & Dryer | None | ||||



























































