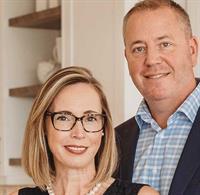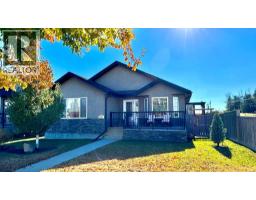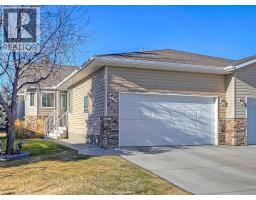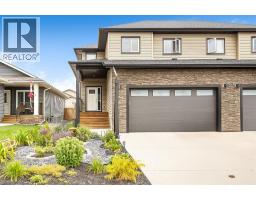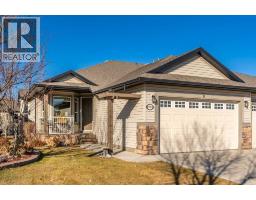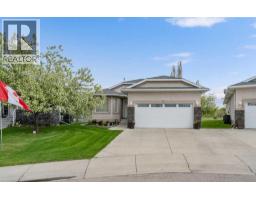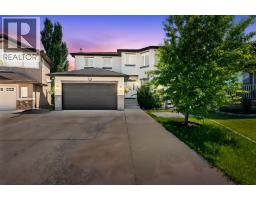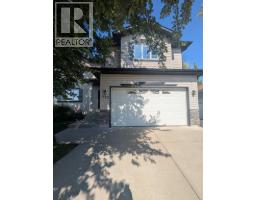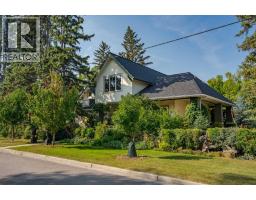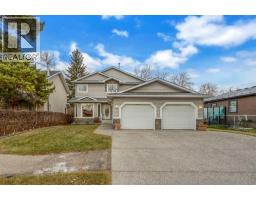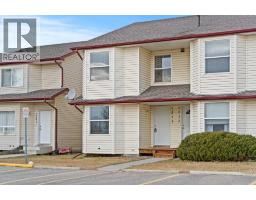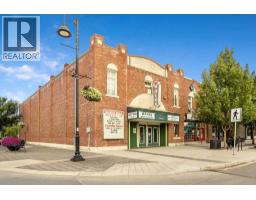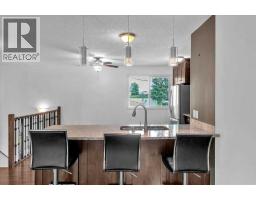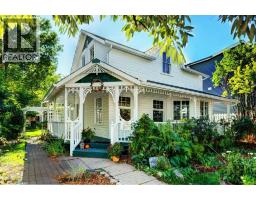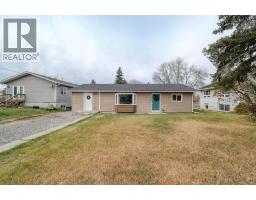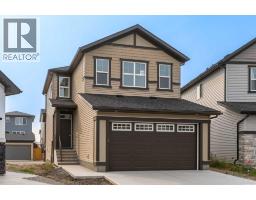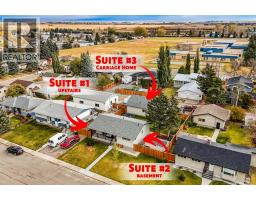2033 High Country Rise NW Highwood Village, HIGH RIVER, Alberta, CA
Address: 2033 High Country Rise NW, High River, Alberta
Summary Report Property
- MKT IDA2256188
- Building TypeHouse
- Property TypeSingle Family
- StatusBuy
- Added6 days ago
- Bedrooms6
- Bathrooms3
- Area1850 sq. ft.
- DirectionNo Data
- Added On06 Nov 2025
Property Overview
Welcome to 2033 High Country Rise NW – a beautifully designed executive 6-bedroom home offering a unique “master up” floor plan and an incredible lifestyle inside and out. The main floor is open and bright, featuring vaulted ceilings and gorgeous hardwood laminate plank flooring throughout. The chef-inspired kitchen boasts a massive island, granite countertops, wall pantry and abundant cabinetry; flowing seamlessly into the dining area with its striking board-and-batten feature wall. The inviting living room showcases a cozy gas fireplace and expansive west-facing windows leading to the raised deck and above-ground pool. The main floor also includes two generous bedrooms, a 3-piece bath, and a convenient laundry room with sink. Upstairs, the private primary suite offers a retreat of its own, with a huge bedroom, east-facing windows for morning light and a luxurious 5-piece ensuite. The fully finished lower level provides a large family room with fireplace, three additional bright bedrooms and excellent storage. Step outside to a show-stopping yard designed for both relaxation and entertainment. Outdoors, this home truly shines. The custom wood decking surrounding the pool, along with a fully fenced and landscaped yard, creates the perfect private oasis. The hardscaped front yard enhances the curb appeal, while the double garage adds function. Located close to schools, pathways, parks, golf and easy highway access; this home blends comfort, style, and convenience. A must-see for families seeking both space and lifestyle! (id:51532)
Tags
| Property Summary |
|---|
| Building |
|---|
| Land |
|---|
| Level | Rooms | Dimensions |
|---|---|---|
| Basement | 3pc Bathroom | Measurements not available |
| Family room | 12.25 Ft x 26.42 Ft | |
| Bedroom | 9.67 Ft x 11.00 Ft | |
| Bedroom | 9.58 Ft x 10.08 Ft | |
| Bedroom | 10.00 Ft x 12.75 Ft | |
| Main level | Other | 5.33 Ft x 12.00 Ft |
| Kitchen | 10.17 Ft x 17.00 Ft | |
| Dining room | 11.33 Ft x 13.00 Ft | |
| Living room | 13.75 Ft x 17.00 Ft | |
| Bedroom | 10.00 Ft x 11.75 Ft | |
| Bedroom | 9.17 Ft x 13.00 Ft | |
| Laundry room | 5.33 Ft x 9.42 Ft | |
| 4pc Bathroom | Measurements not available | |
| Upper Level | Primary Bedroom | 14.08 Ft x 17.50 Ft |
| 5pc Bathroom | Measurements not available |
| Features | |||||
|---|---|---|---|---|---|
| Back lane | PVC window | No Smoking Home | |||
| Attached Garage(2) | Washer | Refrigerator | |||
| Water softener | Dishwasher | Stove | |||
| Dryer | Hood Fan | Window Coverings | |||
| Garage door opener | None | ||||



































