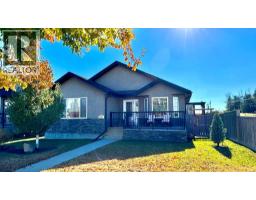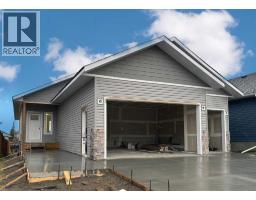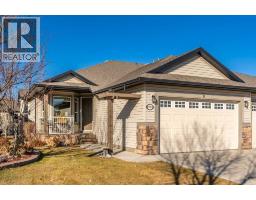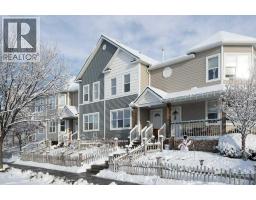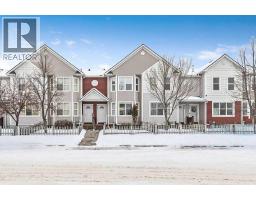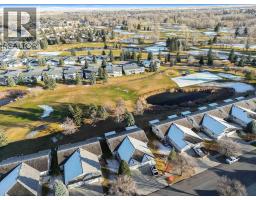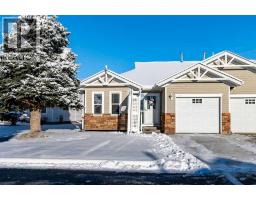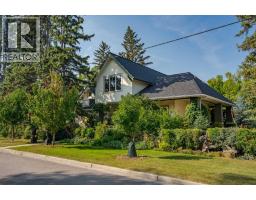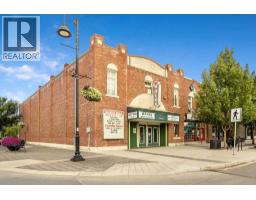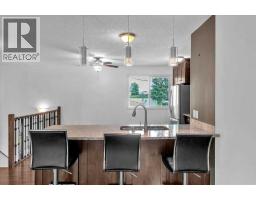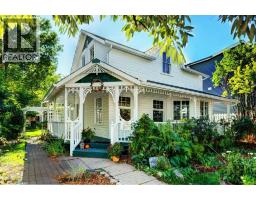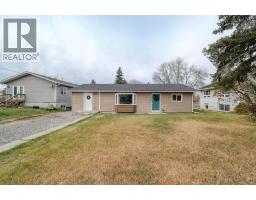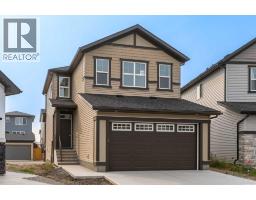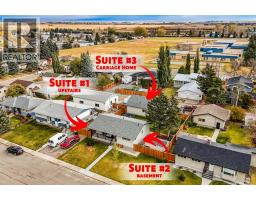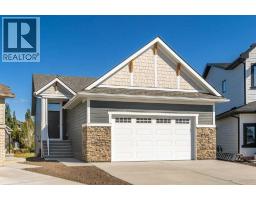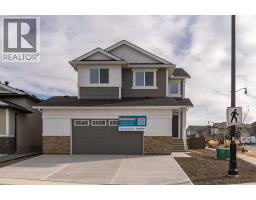206 Polar Avenue, HIGH RIVER, Alberta, CA
Address: 206 Polar Avenue, High River, Alberta
Summary Report Property
- MKT IDA2260583
- Building TypeMobile Home
- Property TypeSingle Family
- StatusBuy
- Added12 weeks ago
- Bedrooms2
- Bathrooms1
- Area952 sq. ft.
- DirectionNo Data
- Added On28 Sep 2025
Property Overview
Welcome to High River Village, a quiet and family-friendly community located in NE High River. This beautifully updated mobile home offers modern comfort and thoughtful upgrades throughout—perfect for first-time buyers, downsizers, or anyone looking for affordable, stylish living in a welcoming neighborhood. The home features a fully fenced yard, a covered porch with a spacious deck, and a well-kept green lawn—ideal for kids, pets, and outdoor gatherings. A storage shed provides extra space for tools, bikes, or seasonal gear. Inside, you'll find a cozy, sun-filled living room and a welcoming dining area, creating a warm and inviting atmosphere for family time or entertaining guests. Recent renovations include new vinyl windows throughout, low-maintenance vinyl siding, and a durable metal roof, ensuring long-term value and peace of mind. The home also comes with a new washer and dryer and a new accessibility ramp, adding both convenience and inclusivity. With 2 bedrooms and 1 full bathroom, this home offers a functional layout perfect for small families or those looking to downsize without compromise. Don’t miss the opportunity to live in this move-in-ready home in one of High River’s most peaceful and family-oriented communities. (id:51532)
Tags
| Property Summary |
|---|
| Building |
|---|
| Level | Rooms | Dimensions |
|---|---|---|
| Main level | Living room | 14.00 Ft x 15.00 Ft |
| Bedroom | 9.25 Ft x 9.83 Ft | |
| Primary Bedroom | 10.00 Ft x 13.42 Ft | |
| 4pc Bathroom | 6.92 Ft x 9.92 Ft |
| Features | |||||
|---|---|---|---|---|---|
| Parking Pad | Washer | Refrigerator | |||
| Range - Electric | Dryer | Window Coverings | |||















