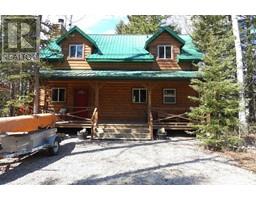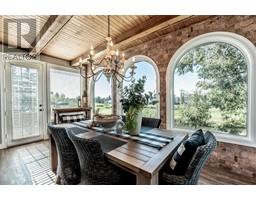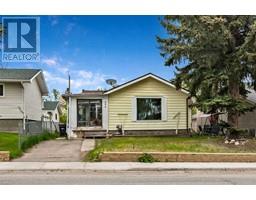240 4 Avenue SE Central High River, HIGH RIVER, Alberta, CA
Address: 240 4 Avenue SE, High River, Alberta
Summary Report Property
- MKT IDA2228535
- Building TypeHouse
- Property TypeSingle Family
- StatusBuy
- Added21 hours ago
- Bedrooms3
- Bathrooms2
- Area1181 sq. ft.
- DirectionNo Data
- Added On07 Jun 2025
Property Overview
Step inside this nicely renovated character home and discover the perfect blend of vintage charm and modern upgrades. Located on a large, fenced corner lot in central High River, this home is just blocks from downtown shops, restaurants, schools, parks, and the site of the renowned International Balloon Festival…and it’s outside the main flood zone. With updated vinyl siding and a wrap-around deck, it offers standout curb appeal in a walkable, vibrant neighbourhood. Inside, the home is bright and welcoming, featuring newer windows, luxury vinyl plank flooring, and a high-efficiency furnace. The upper level offers two comfortable bedrooms, including a spacious primary with a room-length closet and a sleek 4-piece bathroom. On the main floor, enjoy the convenience of a stylish 2-piece bathroom, stackable laundry, a cozy living room, and a flexible front room off the foyer—ideal as a third bedroom, office, or den. With its thoughtful updates and a location that puts you at the heart of everything, this is a rare opportunity to own a home that delivers character, comfort, and convenience in equal measure. (id:51532)
Tags
| Property Summary |
|---|
| Building |
|---|
| Land |
|---|
| Level | Rooms | Dimensions |
|---|---|---|
| Second level | Primary Bedroom | 11.92 Ft x 13.58 Ft |
| Bedroom | 11.92 Ft x 10.00 Ft | |
| 4pc Bathroom | 5.67 Ft x 7.92 Ft | |
| Main level | Living room | 10.17 Ft x 15.00 Ft |
| Kitchen | 10.25 Ft x 13.67 Ft | |
| Bedroom | 10.25 Ft x 10.08 Ft | |
| Foyer | 10.17 Ft x 11.50 Ft | |
| 2pc Bathroom | 3.92 Ft x 3.67 Ft |
| Features | |||||
|---|---|---|---|---|---|
| PVC window | No Smoking Home | Gravel | |||
| Other | Parking Pad | Refrigerator | |||
| Dishwasher | Stove | Hood Fan | |||
| Window Coverings | Washer/Dryer Stack-Up | None | |||



























































